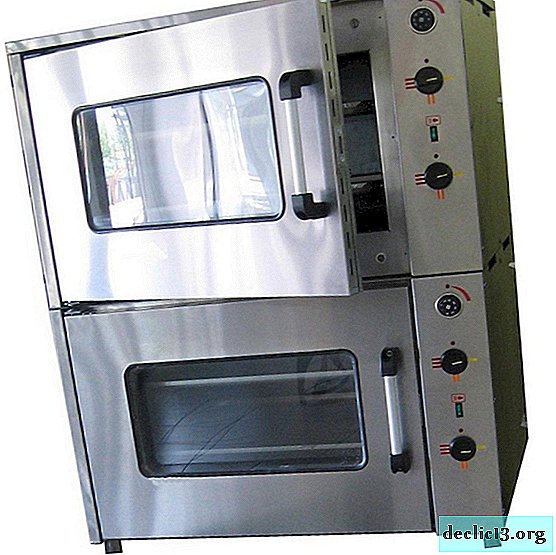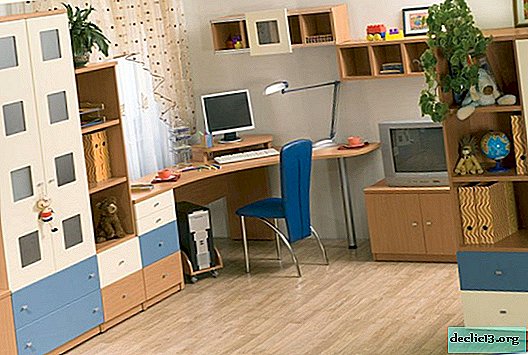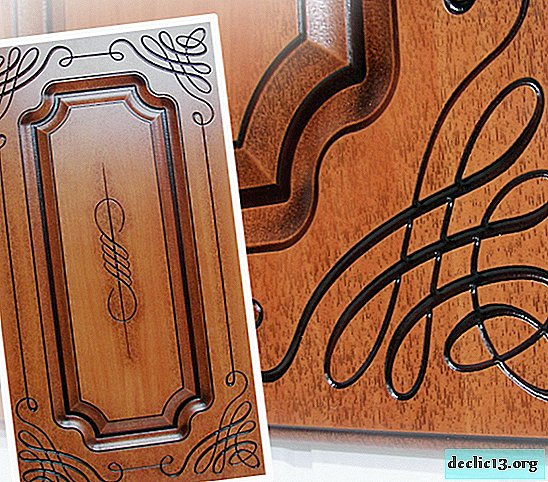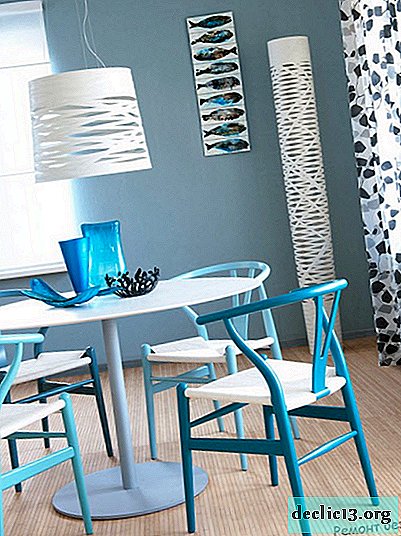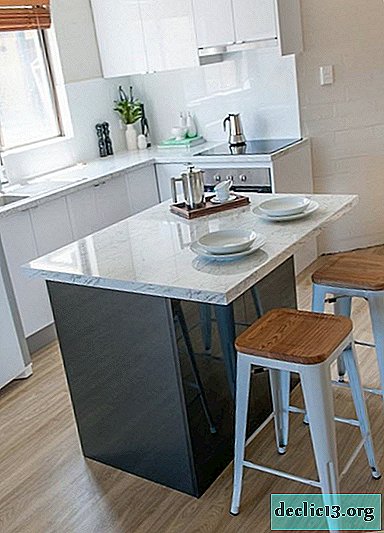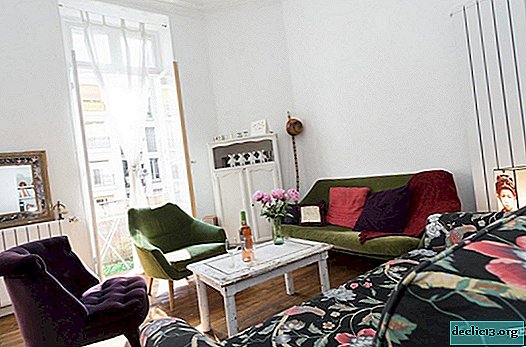Ways of arranging furniture in a room of 18 m, interesting ideas and photos
It is thanks to the different options for furnishing the home that you can create a unique and cozy atmosphere in it. To understand how to arrange furniture in a room of 18 meters, photos will help you, among which there are many beautiful options, but adapting them to your home is not easy. To understand how to act, you need to take into account several nuances: the shape of the room, its purpose and the possibility of zoning. If you follow the rules for the placement of furniture, you will be able to create a free and comfortable environment.
Placement Methods
The symmetric option is among the most common. There is no need to invent something - just paired things are set on the sides of a certain object or relative to an imaginary axis. Alternatively, armchairs near a coffee table or fireplace. In the case of diagonal symmetry, objects are located in opposite corners of the room. Moreover, it is not necessary to use the same elements. Armchairs of different colors look original and unusual. It is in the rooms of the correct form that it is most interesting to use this method of arranging objects.
Asymmetric option involves placing elements near a specific focal center (window, door, fireplace). To create balance, the sizes of objects and their "weight" in the interior are taken into account. Therefore, the large thing is placed closer to the center, and the small thing is further. Asymmetric decor can still visually correct the proportions of the room. And you must definitely imagine how the composition will look from different angles. After all, if a large sofa is slightly expanded, it will turn out to visually reduce its length and "weight".
In a circular principle, things are set at the same distance from a certain center. If there is a round carpet in the middle of the room, then it can be "outlined" with pieces of furniture (armchairs, tables, sofas). The most popular centers are tables and lamps / chandeliers. Typically, the premises combine different types of arrangement of objects. For example, circular and asymmetric or circular and symmetrical.





What are the features of 18 sq m
A room of such an area cannot be unambiguously considered large or small. Therefore, the location and number of pieces of furniture are determined by its layout, shape and purpose:
- In the passage room, it is not recommended to put objects on the lines of movement, otherwise injuries and damage to things can not be avoided;
- If the room combines several functions, then individual furniture elements (racks) can easily serve as partitions. It is also a great idea to purchase transformer furniture (sofa bed, folding tables and chairs);
- In a room for a specific purpose (bedroom, living room, nursery) it is important to take into account its shape;
- If the room is too elongated, then installing a massive cabinet near one narrow wall will help to visually adjust the proportions;
- In a square room, the emphasis is easier to focus on the center: in the middle they put a table with chairs, and all the rest of the furniture is placed along the walls. Or put the main piece of furniture at one wall. Then other things are placed at the remaining three walls, and the most dimensional element is placed opposite the significant. For example, in the living room opposite the fireplace put a sofa with armchairs.
With any method of placing furniture, it is important not to litter the area and use the "dead" zones (corners, bay windows, niches) to the maximum.





Placement options
If you start from the purpose of the room, it is easier to decide how to properly arrange individual pieces of furniture.
Living room
Most often, this is a housing center that unites all households. And when arranging furniture, you can focus on such priorities: functionality, geometry:
- It is good to use the functional principle when moving or in case of updating the situation so as not to acquire unnecessary things. If the whole family likes to watch movies and TV shows together, then a soft zone is set up opposite the wall with a TV. An excellent option is to install racks for books or souvenirs symmetrically on the sides of the equipment. If the owners often receive guests, it makes sense in a living room of eighteen square meters to highlight visually different zones. A round table with chairs will visually determine the dining group. And with a corner sofa you can easily designate a relaxation area;
- Choosing a geometric way of arranging furniture, it is important to maintain a balance between the individual interior items. The best option is the arrangement of furniture along the wall. Thus, more free space is saved. It should be borne in mind that the sizes of objects must fit seamlessly into the parameters of the room. Paired items (armchairs, tables) or objects symmetrical in height (shelves, cabinets) give the room a calm and harmonious look. And the asymmetric arrangement of furniture will set the atmosphere visual dynamics.
Do not forget that the family gathers in the living room not only on solemn or public holidays. Therefore, it is necessary that the atmosphere has a comfortable rest, unites all relatives or allows everyone, if desired, to organize leisure to their liking.





Bedroom
When arranging furniture, it is important to maintain an atmosphere of calm and comfort in the room. Therefore, it is undesirable to add extra elements. The most common type of decor is symmetrical. It looks great in square or rectangular rooms. Some tips from designers:
- The bed is set headboard to a long wall, and the tables are located on the sides of the bed;
- If the room is elongated, then along the narrow wall you can equip the dressing room. To make it invisible, door facades and wall decoration should have the same shade.
Creative lovers should choose an asymmetric way of arranging furniture. The bed is selected as the focal point. And then a small chest of drawers on one side of the bed harmoniously complements the compact chair on the other. And next to the armchair there will be a floor lamp or a small table.




Children
This room is multifunctional, because the child sleeps in it, plays, learns. Therefore, it is important to arrange the furniture so that zones of different purposes are designated. The most optimal option is the arrangement of furniture along the walls in an L-shaped form. This will save more free space.
It is better to equip the working corner near the window in order to make the most of natural light. It is advisable to set the table so that the child does not sit with his back to the door, otherwise he will constantly look around and be distracted.
A bed or sofa is installed at a certain distance from the window and radiators. It is important that the child sees the door when falling asleep or waking up. The bedside table with a night lamp will perfectly fit the window.
So that the furniture does not create a monolithic line, a playground is arranged between the bed and the wardrobe. To store clothes, it is advisable to use dressers, wardrobes. If the family has two children of different ages, then the room can be equipped in several ways. The working area is shared and placed near the window. Along the perimeter of the window opening, open shelves for storing books, notebooks and other items are fixed. Single beds are located on the same wall or opposite each other. The option of installing a bunk bed is very popular.





Kitchen
In a room with an area of 18 square meters, you can allow a lot - a non-standard layout, the organization of a working area and a place of rest, the location of the bar and the island. It is important when choosing a furniture arrangement not to overload the room. There are several ways to plan a kitchen:
- L-shaped option allows you to organically arrange the dining area and place for cooking. The kitchen is installed along adjacent walls. Moreover, the stove, sink and refrigerator are not recommended to be placed on the same line. It will be ideal if they form an area of the "working triangle" at a meter distance from each other. There is a table with chairs in the dining area. For lovers of sofas, it is better to choose a soft kitchen corner. A small chest of drawers or sideboard will perfectly complement the interior;
- The linear form of installing a headset is not always convenient. An ideal solution to the problem is the installation of a peninsula or island equipped with appliances (a sink or a stove with an extractor hood). The optimal distance between the kitchen and the island is about 1.2-1.3 m. For the rational use of the area, you can combine the island and the dining table;
- With a parallel arrangement of the kitchen, the dining area is located between the work rows (in square or rectangular rooms). In elongated rooms, a dining table is set near a narrow wall. As a rule, equipment is positioned in two ways: along one wall or divided. For example, this option: on the one hand - a stove, sink, dishwasher, and on the other - a refrigerator, microwave oven, oven;
- U-shaped arrangement of furniture takes up a lot of space. It is advisable to use this method when a peninsula or bar counter is located near one sidewall. To prevent such a situation from being cumbersome, hanging cupboards are not placed on one or two sides. This model of the kitchen unit is ideal for combined rooms (kitchen-living room) or studio apartments.
To make the room organically combine several functions, you can apply a smooth combination of zones. The dining group is harmoniously complemented by a sofa for relaxing, and a long or wide working island can also be used as a bar or dining table.





Methods of separation and zoning of space
To visually divide the living space, you can use several ways. In this case, it is not necessary to build partitions. Enough to arrange the furniture.
With the help of individual objects it will not be difficult to visually delimit the space:
- To equip the cabinet, it is enough to select a small area in the corner and simply equip it with an additional light source;
- To organize a separate dining group in the room, it is recommended to put a table with chairs by the window and supplement the set with a small buffet;
- If the room combines the bedroom with the living room, then the bed should be placed further from the entrance, and the living area should be designated as a set of a small sofa and armchairs.
For temporary zoning of the room, you can use mobile partitions or openwork screens. In this case, the room will look like a full living room during the day, and at night the sofa can be laid out and closed from the rest of the space.
An interesting way of dividing space is with the help of cabinets. In order not to force the room much, it is recommended to choose shallow and low models of furniture. Such cabinets are usually not long, and on the back of the item you can install a TV stand. In the case of the living room-kitchen, the bar is an ideal option for visual division of the space.
A successful way of zoning the space is to install a podium with a pull-out bed. In this case, it is easy to arrange several zones in the room: living room + dining area or living room + study. It is only necessary to consider that this option is suitable for a room with a high ceiling.
Proper arrangement of furniture will make any environment harmonious and comfortable. Do not just clutter up the room with unnecessary things. A single interior style will give a stylish and holistic look to the room, combining several functional areas.





Photo















