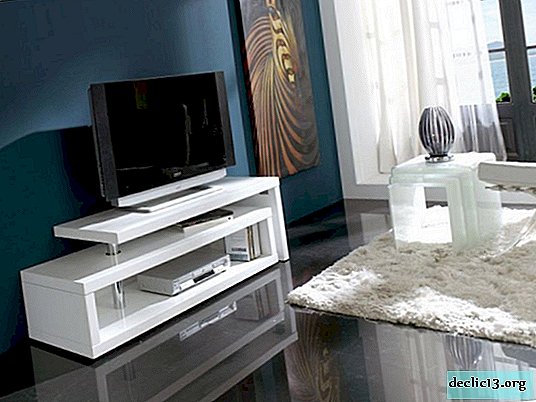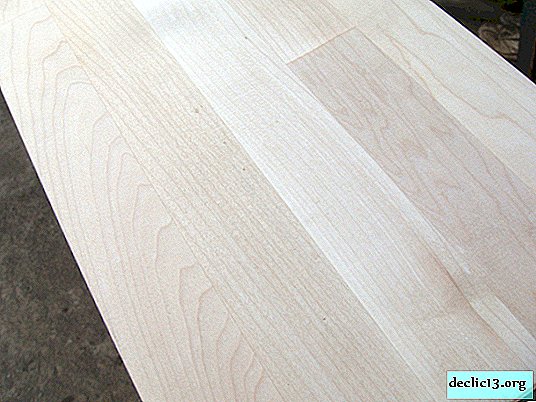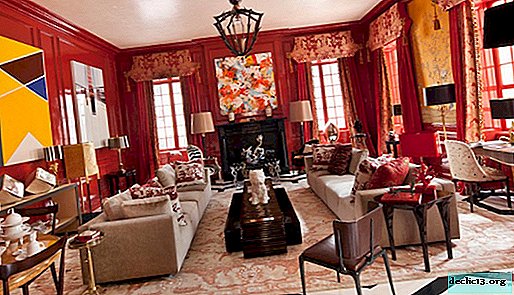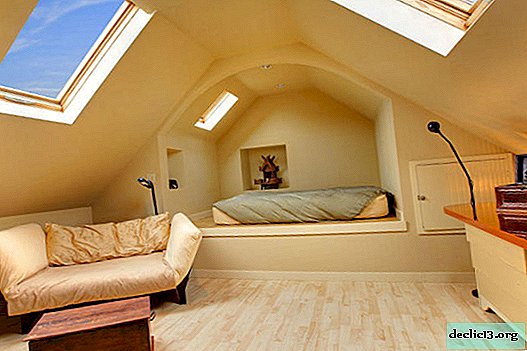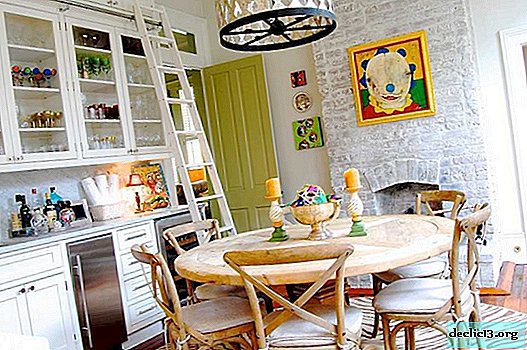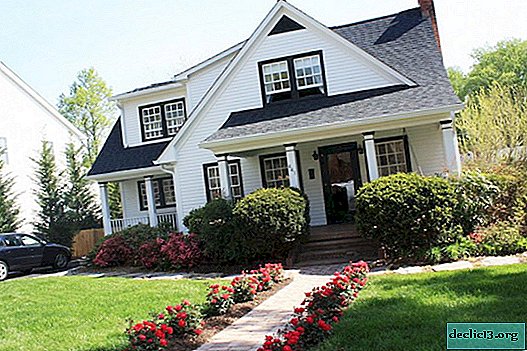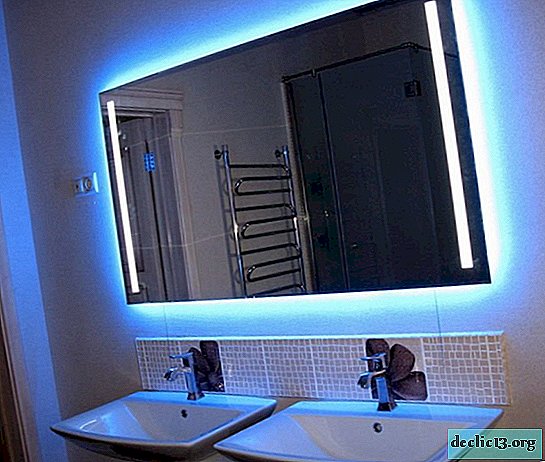Overview of modular cabinet models, their features
Each family has its own home improvement concept. It depends on the aesthetic tastes of the owners, the overall dimensions of the room, its intended purpose. Not everyone fits standard furniture. In this situation, modular cabinets that can be purchased in separate sections are a good alternative solution to the problem. Modular furniture is beneficial for the manufacturer, as it is in high demand, because people choose those sections that are more suitable for them.
Advantages and disadvantages
A wardrobe is an essential furniture attribute in every apartment. This is a fairly large-sized product, so the question often arises of how to position it so that it takes up as little space as possible. Modular designs are a way out of this situation. Their advantages are as follows:
- an opportunity to pick up necessary sections with necessary filling;
- You can choose furniture that suits the style of the interior;
- as a rule, manufacturers offer several color options;
- easy to assemble;
- equipped with angular endings, rounded or beveled;
- the ability to choose sections with or without mirrors, with various kinds of decors on the facade.
The disadvantages include the fact that not all sections in retail outlets are always available. For the most part, these are custom-made items, so for some time you need to wait until the furniture is manufactured or delivered.
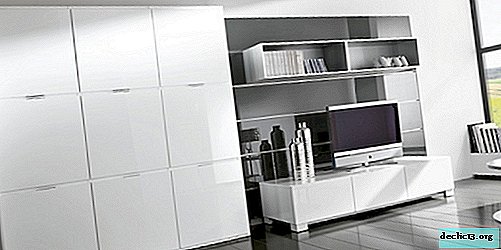



Varieties
When choosing furniture, you must consider the purpose of the room. The depth of the cabinet and its filling will depend on this. So sections for hallways in depth are smaller than modules for bedrooms.
Given the particular arrangement and functions performed, modular cabinets can be:
- attached - attached to the base section;
- open - connection can be carried out both to standard modules, and to transitional;
- angular - mounted to the base section and, if necessary, can be located with transitional parts;
- transitional - designed to interconnect various sections. They can be easily connected to any of the modules.
 Angular
Angular The attached
The attached Transitional
Transitional Open
OpenConsidering the method of completing the entire headset, the modules are divided into the following types:
- separate - which can be placed in any part of the room as a separate element;
- assembled - require connection to the rest of the structure.
Varieties are distinguished by the type of doors installed in the module:
- hinged - standard consoles on hinges, the opening of which is carried out "on themselves". Of the shortcomings, it can be noted that they are installed only if there is sufficient free space;
- folding - similar to swing, with the only difference being that the opening occurs horizontally;
- compartment - the door leafs of such doors move along the guides left and right;
- folding - they are often called an accordion, by type of folding.
 Harmonic
Harmonic Coupe
Coupe Hinged
Hinged Swing
SwingBy appointment there is furniture for:
- bedrooms;
- living room;
- hallway;
- nursery;
- the balcony.
Location-specific features
The bedroom furniture has a standard cabinet depth of 60 cm, deeper models are found - up to 80 cm. Doors can be oar or coupe. They also differ in content.
Standard filling of bedroom cabinets:
- shelves for linen;
- barbell for a coat hanger;
- it is additionally completed with a pantograph for shirts, suits, a pair of scissors, a holder for a tie, pull-out linen baskets.
According to the stylistic design, materials, facade decoration, manufacturers offer a fairly wide range.
Standard models for the hallway are available in depths of 60 cm, 45 cm. For the hallway, the compartment doors are more convenient, so most of the furniture is completed with them. They can be equipped with mirrors and lights. Filling most often occurs as follows:
- clothes bar - horizontal in sections 60 cm deep, and in 45 cm modules it is parallel to the side wall;
- shelves for shoes, hats;
- additional niches.
Cabinets in the living room are designed mostly for small apartments, so the main purpose is maximum capacity and functionality. They are additionally equipped with sections for TV, audio equipment, open sections.
For children's furniture, combined modules for classes, sections for toys are introduced. Modular wardrobes for a balcony became popular, earlier they, as a rule, were made by individual orders. Typesetting systems can be equipped with different sections, including non-standard, for individual orders.
 Children
Children Living room
Living room Hallway
Hallway Bedroom
BedroomShapes and sizes
Rectangular modular cabinets are perhaps the most diverse in terms of content and size. Depending on the purpose, the sizes vary in length, depth, and facade decoration. The minimum cabinet length is 40 cm, the minimum functional depth is 35 cm, for the most part it is furniture for the hallway.
If we take the standard sizes of the base modules, then their sizes will be as follows:
- width - 38-88 cm;
- depth - 40-60 cm;
- height - 140-230 cm.
Modules can vary in number of sections and location:
- corner modules are convenient from a functional point of view for small rooms and quite spacious. They are spacious, serve as connecting sections, use a corner;
- 1 type of sections (single module). There are several types of modules. Depending on the specifics of the room, designers use the following modifications:
- a section of five walls - to it side cabinets go. The standard wall sizes are 60x60 cm, 45x45 cm. These are the most commonly used segments;
- triangular module - does not imply additional equipment with add-on segments. It is used for very small rooms where there is no way to arrange more dimensional furniture;
- a variant of a triangular segment is a trapezoid segment. Unlike the triangular section, you can also attach a cabinet to one of the corners.
- 2 type of corner sections are various angular L-shaped segments. They come from one or two modules.
If we talk about transition sections, then for them we can distinguish standard sizes:
- width - 40-50 cm;
- depth - 30-50 cm.
Furniture firms monitor demand. On the basis of it, the most running sections and sets are designed and manufactured. The rectangular module for hallways can have different sizes.
| Length (cm) | Depth (cm) | Height (cm) |
| 100-180 | 60/45 | 240 |
For bedrooms, make sections longer: from 200 to 300 cm. Large modules can be understaffed with small sections with a length of 40 to 80 cm. These are mostly linen cabinets. The five-wall corner segments are sized.
| Length (cm) | Depth (cm) | Height (cm) |
| 60-135 (round trip) | 60 | 240-260 |
L-shaped angles are, in fact, attached rectangular systems, so they can have different lengths. Standard corner segments are the same height as the main cabinets. The depth of the side of the corner that is adjacent to the cabinet depends on its width. That is, if the cabinet is 60 cm, then one of the sides of the corner section will also be 60 cm.





Materials of manufacture
Modular furniture is often made from laminate, MDF panels. Wood is used less often, as it is more expensive and difficult to work material. Most of them are made to individual orders. For the manufacture of furniture in the style of minimalism, sometimes composite materials and plastic facades are used. For the most part, they are used as elements of the decoration of facades.
Most often for the manufacture of furniture are used:
- laminated board;
- wood;
- MDF.
Laminated board is an inexpensive, practical and beautiful material. According to the manufacturing technology, this is pressed chip with the addition of glue mass. On top of the plate is covered with a thin layer of plastic. It is he who creates a decorative effect. Plastic coating has a wide range of colors, up to silver and golden hues. The texture imitates wood, straws. Plastic can be glossy and matte.The disadvantage of the material is that when cutting and sawing the slab an open cut remains, which is then covered with an edge. It is he who is the weak spot. If used improperly, the edge may peel off, but the defect can be easily fixed. This material is most often used for modular furniture.
For MDF, another technology is used. The chips are crushed to a dusty state, then pressed by a vacuum method. In the process, resins are released from the wood suspension, which are adhesive components.
MDF coating:
- film, glossy, dull, with various textural embossing;
- covered with veneer, a thin slice of natural wood;
- painted facades, they have the widest range of colors.
The advantage of such facades is that you can cut out various kinds of relief drawings, patterns. MDF panels do not need edging. Due to their aesthetic appeal and affordable price, panels are often used for the manufacture of modular furniture. For mass production of typesetting furniture are used mostly in individual orders. Wooden facades are made for furniture in a classic style, composite materials are used to create futuristic models.
 Wood
Wood Chipboard
Chipboard MDF
MDFRules for selection and placement
In order to choose the right segments of modular furniture, you need to take the dimensions of the room. It’s more correct to draw a small plan. It’s better to go to a furniture salon with him, a consultant will help you choose the right modules. The second point to consider is the repair style.
For a small room, you can use corner segments, they are more compact. It is rational to choose light furniture, use mirrors, lights. Sometimes there is a problem in the hallways. Often near the door on the wall there is an intercom or counter. For the counter, you can cut an opening in the back wall (it is from chipboard). Make a separate small cabinet for him. The intercom is easy enough to move to another place.
The corner endings complement the main sections well, the cabinets have a finished look, sharp corners are smoothed out. Stacked furniture is a great opportunity to pick up furniture sets that are best suited for your home.
Video
Photo


























