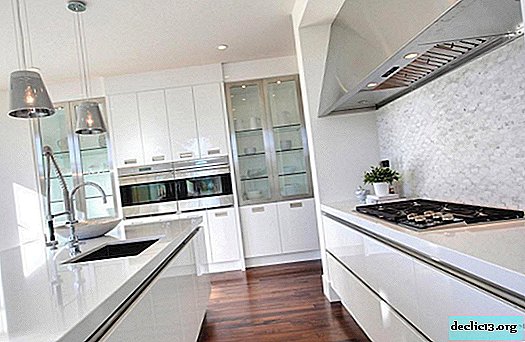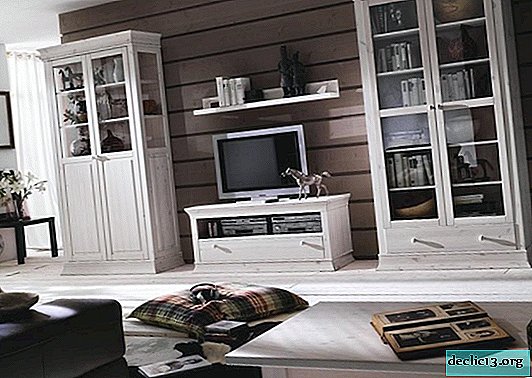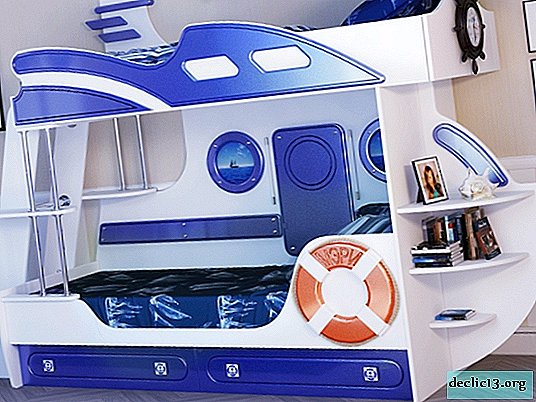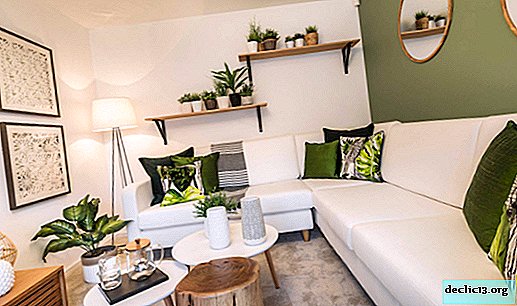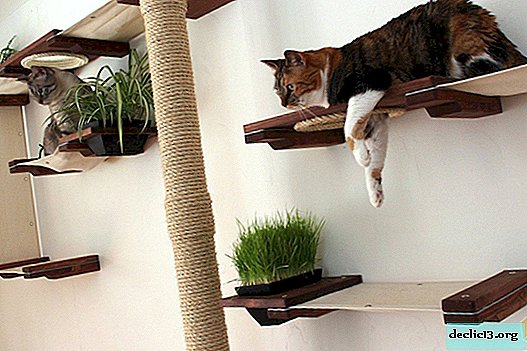Rules for choosing the design of the wardrobe room, expert advice
The organization of a place to store clothes and shoes in a house or apartment should begin with the design of his project. This stage includes the selection of materials, filling the room and its lighting. In order for the design of the dressing room to fit into the general style of the room, it is worthwhile to familiarize yourself with some rules in advance.
Kinds
Depending on the layout of the room reserved for the arrangement of the dressing room, you must choose one of its forms. It depends on the availability of a separate niche or on the geometry of the room. It is also worth distinguishing wardrobes that have become part of the room from those organized in their own room.
Wardrobe rooms, arranged in a niche - this is one of the most optimal ways to organize this kind of design. Firstly, it will allow occupying, probably, the previously unused space, and secondly, the complex will not take up a lot of useful room space. Using a niche will save money on refusing to install the frame. All that will need to be done is to choose the facade and the content of the cabinet. This method has a significant minus - the walls to which all internal furniture will be mounted will become unusable.
If an apartment or a house cannot boast of a large living area, part of which can be allocated as a dressing room, then it can be made from any living room. Cabinets are placed along the walls of the room, and more than one cabinet can be installed. To make the room more functional, cabinets should choose an open type or with a transparent glass facade. The bedroom is ideal for this role. Strangers are rarely there, so the presence of new furniture will not prevent her from performing the functions of a sleeping place. In addition, by placing all the clothes in one room, you will speed up the process of putting them on and save other rooms from the closets.
Speaking of placements, we’ll clarify that a clothing store is being arranged in the hallway, in the corridor, on the loggia, in the attic or under the stairs. It all depends on the size and layout of the home, as well as on the design abilities of its owners.
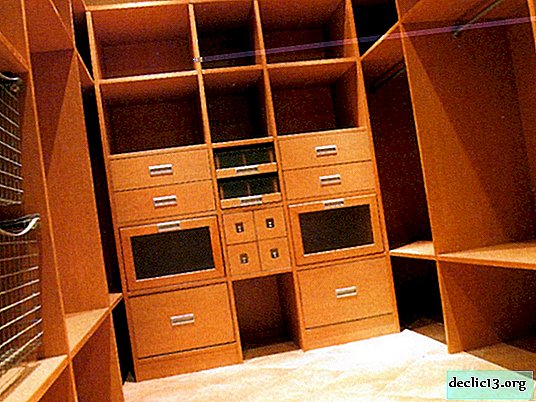




Rules for choosing finishing materials
For the safe storage of things and clothes, it is necessary to choose the material suitable for this for decorating the wardrobe room. There are a number of basic materials designed for decoration and creating the necessary design:
- plastic walls will be a simple solution for organizing the interior of the wardrobe room. The panels are easy to install, they produce a decorative effect, are cheap enough and create a certain interior design. The advantage of plastic is the ability not to be negatively affected by parasites, it is well cleaned of dust, it is generally unpretentious in maintenance. A huge variety of panel models will amaze any designer. However, such material is not suitable for people who prefer environmentally friendly furniture. You should be careful when choosing plastic panels, as well as checking the quality of raw materials;
- wood is a material for lovers of classics and natural products. Wood panels are durable, safe, natural and look more solid. You can install panels of any color, creating an individual design inside the dressing room. Wooden walls are an expensive element of the dressing room interior;
- if the dressing room is built into a ready-made niche, then the walls in it can simply be painted. Technologies for the production of paints and varnishes have stepped far, which allows you to paint inside the apartment, without fear of extraneous odors and abrasion of the surface after drying. Painting walls is a quick process, and the color scheme presented by manufacturers will reveal the talent of a house painter for any of those who decide to choose this design method;
- another simple environmentally friendly material is cork wood. Cork coating is attached to the wall with glue and lasts a very long time. Such material will serve as a good sound insulation;
- if the niche in which the dressing room was built in had beautiful wallpaper, then let them stay there.
 Wallpaper
Wallpaper Plastic
Plastic Wood
Wood Paint
Paint Cork tree
Cork treeLayout
The dimensions and layout of the wardrobe room, we repeat, depend on the physical capabilities of the home. Regarding the size of the dressing room, we can say for sure that it should be at least 4-5 square meters in area. This will provide the optimum space for proper filling:
- a linear wardrobe looks more like a closet, most often of an open type. This is a complex of shelves, hangers, drawers and rods, located under one wall of the room. This type of clothing storage is more suitable for bedrooms, in addition, the linear layout of the dressing room is designed for the entire wall of the room. You can close this design completely with the compartment doors, partially, or apply fabric screens locally;
- The corner dressing room is suitable for square rooms with large and unused corners. A corner wardrobe may seem inferior, but it can be more functional than any other, as it serves as a separate room and does not take up much space in the main room. Inside are the same shelves, rods and hangers as in a linear wardrobe;
- a separate long room is allocated for a parallel dressing room, it is organized in a long and wide corridor or passage room. Its main content consists of two long cabinets located opposite each other. In the middle there can be a ottoman or a small chest of drawers. Cabinets are installed partially open or open type. Outer clothing is most often hung in open sections on rods;
- The n-shaped layout of the dressing room is suitable for any rectangular room. In fact, these are three cabinets that form the letter "P" in shape. They can be placed both in a separate room, and in a long bedroom, where a bed will be located in the second half of the room. In the case of the bedroom, the wardrobe can be separated by a screen or glass doors. The second option visually "does not steal" free space.
The lack of internal useful area of the cabinet can be compensated by its successful filling.
 U shaped
U shaped Linear
Linear Corner
Corner Parallel
ParallelFunctional elements
The convenience of a clothing warehouse lies not only in its size and layout, but also in its functional parts. There are a lot of options for filling the wardrobe, allowing you to select only the most necessary and useful details. The high functionality of the dressing room will greatly facilitate the life of its owners. We will tell you how to make a wardrobe room in a house or apartment:
- boxes are an obligatory component. These are enclosed modules that protect clothing from sunlight and dust. Some of them are equipped with partitions. Boxes can be made with a transparent front part, which will facilitate and speed up the selection of things;
- rods are designed for hanging clothes. All outer clothing, trousers, skirts or shirts are placed on them. It would be logical to place the rods in two tiers for hanging clothes the same way she dresses: trousers and skirts below, shirts and jackets above. This method helps with the selection of a suit;
- shelves are installed both at the level accessible to the review, and in the uppermost zone. The former are intended for storing frequently used clothes, the latter, on the contrary, for rarely used items;
- baskets and boxes are designed to store bedding and items that do not require ironing. They are located on the lower tiers of cabinets;
- the shoe storage has a lower shelf. Shoes are stored inside the boxes, on sliding modules. For high boots, a standing section of at least 0.4 meters is highlighted;
- if the wardrobe doors are oar, then they can be equipped with small bars and hangers for ties, scarves and belts;
- The large dressing room has a mirror inside. Two mirrors will be an ideal kit: one growth is located on the door or wall, and the second - mobile;
- inside the dressing room a pouf, an armchair or other small but useful furniture will not interfere.
The design of the interior of the wardrobes presented in the photo will reveal in more detail the concept of their filling.





Lighting
Modern dressing rooms are the place where the residents change their clothes; accordingly, clothes are also selected there. To do this, it is imperative to install high-quality enough bright lighting. You can get designer flashlights, or you can use a regular LED strip.
It is necessary to plan lighting during the preparation of the general plan of the dressing room.
Storage lighting should be like natural light:
- the most popular type of lighting for dressing rooms is ceiling lighting. For large rooms of a classical type, chandeliers, decorative lamps are used. Compact wardrobes are equipped with spotlights or LED strips. The latter are usually installed in conjunction with the main lighting as auxiliary. The tape is placed around the perimeter of the ceiling;
- Separate lighting of elements is more time-consuming during installation, however, it looks very impressive, especially in versions with glass cloakroom facades. You can also highlight the mirror. In this case, it is worth being careful that the light does not interfere with admiring oneself;
- You can mount the lighting on the wall in the case of a linear layout of the dressing room. The light directed almost at right angles to the wardrobe will make the choice of clothes in it very quick and easy.
LED lighting is gaining popularity. Compared with last year, 2016 is used more often in the circles of designers. It is worth remembering that the lighting of the dressing room in its spectrum and temperature should be close to daylight. This will eliminate color distortion. You can use halogen, LED lamps, as well as LED strip. Remember that halogen lamps become very hot during operation, therefore, it is forbidden to install such lamps near clothing or other easily flammable objects.
Do not forget some basic rules related to the organization of the wardrobe room:
- the wardrobe should be well ventilated;
- divide the dressing room into storage areas, as well as into zones for each tenant separately;
- wardrobe room - a place to store things, not trash. Do not create a pantry from the wardrobe, it is better if the design is simple and not provocative on 4 or 5 sq m wardrobe.





Video
Photo






























