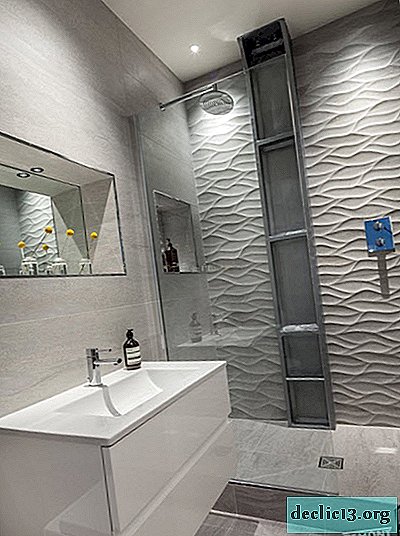Wiring plan
When developing a wiring plan in an apartment, house or utility room, you first need to adhere to two principles: convenience and safety.
Wiring Plan: Device Locations
Please note that electrical devices such as sockets, switches and meters should be located in places accessible for repair and use. Branch boxes are installed taking into account the direction of the branch branches in a convenient and accessible place. In any case, live parts of these devices must be insulated and covered.
The switches must be mounted so that when the doors are open they do not overlap the door leaf. Previously, it was customary to place switches at a height of 140-150 cm from the floor, now quite often they are placed 100 cm from the floor. It can be more convenient to use them without raising your hands. In addition, this arrangement facilitates children's access to them, which is important for a child to visit the toilet, bathroom, kitchen or nursery.
The number of outlets in the living room, according to fire safety standards, is set for every six meters of an area of at least one. There must be at least three outlets in the kitchen. Do not install sockets or switches in bathrooms or toilets. There is one exception: special sockets for hair dryers and electric shavers, the power of which is supplied from a unit specially equipped outside such premises. A block isolation transformer with double insulation is placed in the block, through which power is supplied.
DO NOT PLACE outlets near grounded pipes, sinks, gas or electric stoves, or batteries. The distance between them and the sockets should be more than 50 cm.
For adjacent rooms, it is more convenient to install sockets on each side of the wall in the through hole, connecting them in parallel from one wire.
Placement on the wiring plan
- The general rule is to lay electrical wiring lines in rooms: the location should always be vertical or horizontal, and such that it can always be determined where exactly they go. This will help to avoid damage to the wiring in case you need to hammer a nail or drill a hole.
- Horizontal wires are laid no closer than 5-10 cm from the beams and cornices, 15-20 cm from the ceiling and baseboard. Vertically - no closer than 10 cm from door and window openings and room corners.
- Avoid contact of electric wires with metal structures. It is possible to lay the wire in parallel with the gas pipe no closer than 40 cm, and the wiring must be insulated with asbestos gaskets from the effects of heat from heating pipes and hot water.
- In parallel, conduct wires with a distance of more than three millimeters between them, but in no case with a bundle or twist. It is better to use for each of them a groove in the plastic channel.
- Branches and wire connections are carried out only in boxes intended for this purpose. Grounding and zero-protection wires are connected by welding to each other, and with electrical appliances - bolted connections. Switches and fuses must not be connected to the grounding and grounding protective network - their use here can lead to failure of the protection.
- Compliance with the listed safety rules when drawing up a plan for wiring networks in rooms will save you from many troubles and troubles, and will help to save life and performance not only for your wires and electrical appliances, but also for you. And now you can begin to replace the wiring in the house.

















