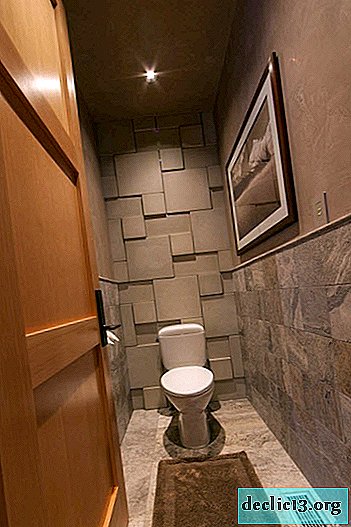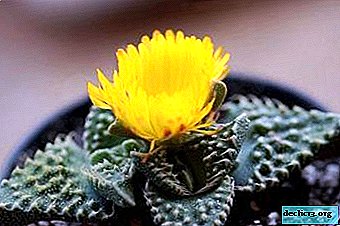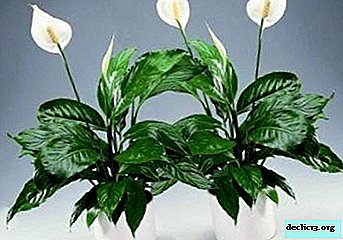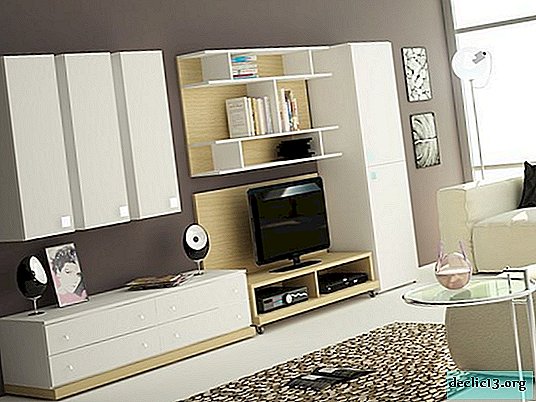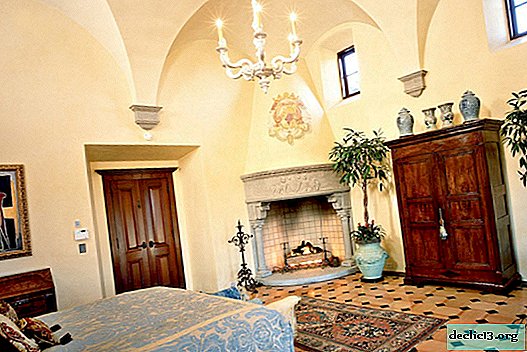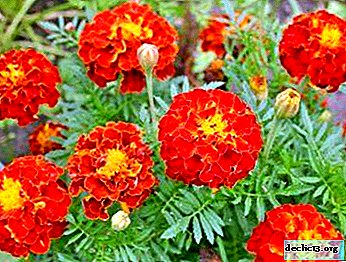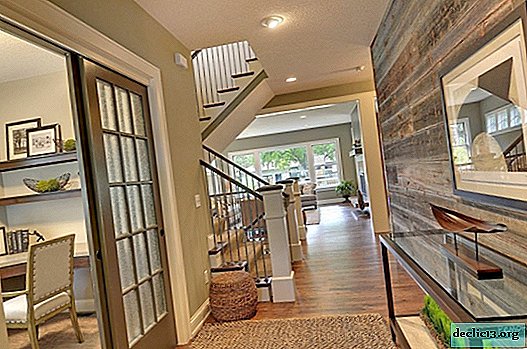Design of a room in Khrushchev
Content:
- Redevelopment and division of the room.
- The choice of interior style.
From an architectural point of view, the layout of prefabricated houses of the Khrushchev’s construction is the most uncomfortable and not practical. The main disadvantage of housing in the "Khrushchev" is the lack of free space. The technical objective of the project is to minimize the cost of space, which led to a violation of the basic standards for creating a living space. Houses "Khrushchev" differ in a number of features:
- low ceilings;
- connected bathroom;
- a kitchen with a quadrature of 4 to 6 square meters;
- rooms with an area of 10 to 20 square meters;
- the geometry of the living rooms is broken.
The main goal, when creating a project for a room in Khrushchev’s, is to work on shortcomings. The interior style, furniture, decoration, and other stages of creating a welcoming atmosphere in the living room are chosen solely to compensate for the shortcomings and emphasize the advantages of the area.
Main focus
Light shades for walls and focusing on the main element of furniture due to the texture and color, allows you to visually increase the space.
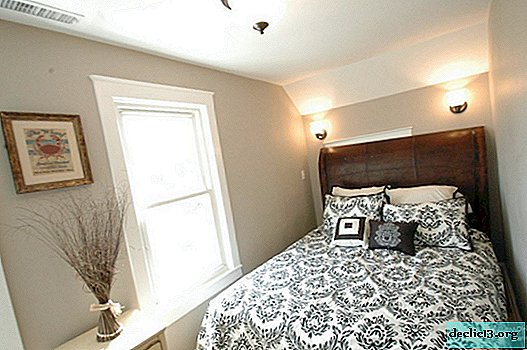
Dark wood.
Dark wood is a complex material when it comes to a small room. However, it can be used as a continuation of the color scheme of the interior.
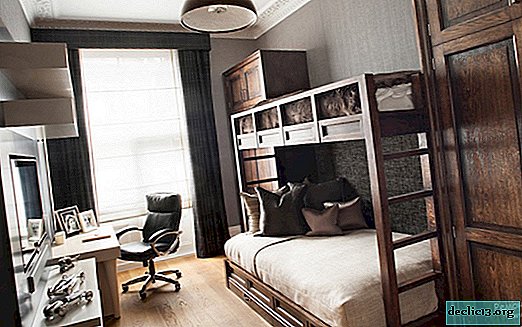
Lighting.
Lighting devices are always installed for reasons of convenience and comfort. Aesthetic rules for the location of lighting devices relate exclusively to decorative lighting.
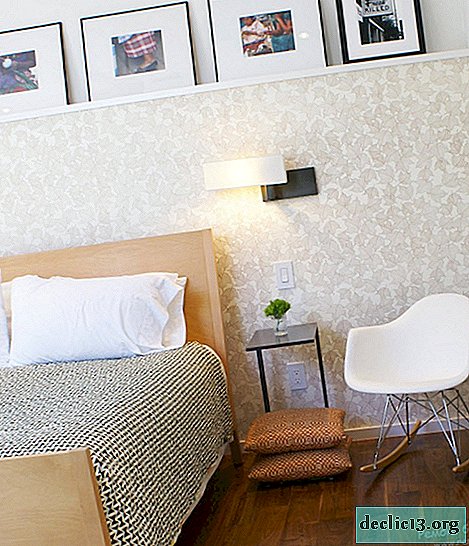
Furniture.
Compact functional furniture is the best choice for arranging a small room. Convenient furniture designs save space and style.
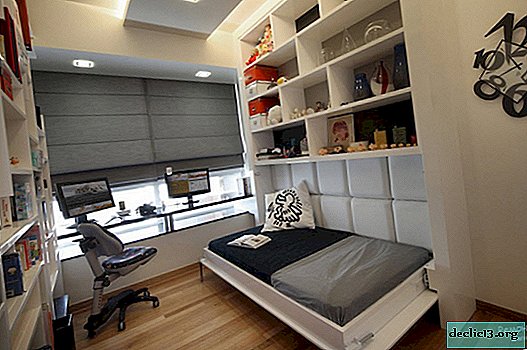
Colors.
The use of whitish shades allows you to visually increase the space. Soft and lightweight textiles with a translucent texture fill the interior with “air”.
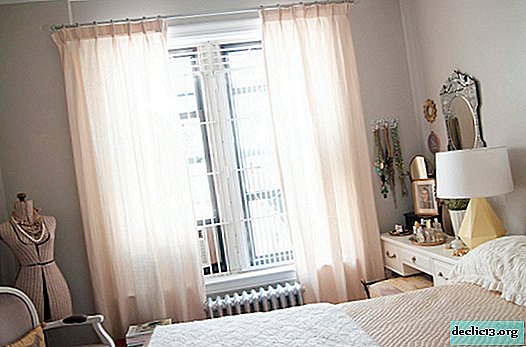
Shelves.
The location of furniture in a niche allows you to save space without wasting living space.
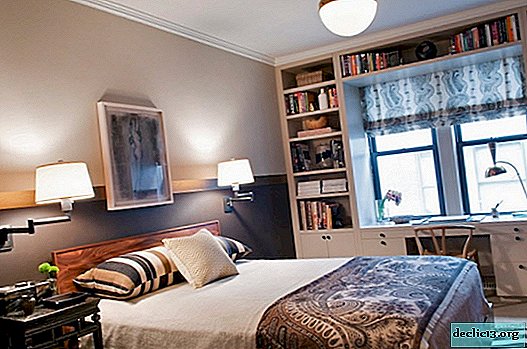
Redevelopment and division of the room.
Houses "Khrushchev" built have apartments with one, two and three rooms. In a standard three-room apartment, you can accommodate a family of four, where each will have their own space and there will be a place for a living room. In the three-room "Khrushchev" you can place three family members, with the calculation of one room per person. The difficulty lies not only in the small quadrature of each room, but also in an irregular geometric shape.
For more convenient use of the room area, simple redevelopment methods are used.
Redevelopment
Redevelopment of the apartment is quite a difficult event, since it is necessary to take into account a number of mandatory features of the architectural and technical plan of the house, as well as the coordination of redevelopment with BTI is required. To adjust the room in the "Khrushchev", you can get around without demolishing the walls or changing the technical plan of the apartment as a whole.
Ergonomics in the planning of living space gives special importance to the location of the doorway. The position of the door can significantly change the possibilities of the area, so the first of the stages of corrective redevelopment is the transfer of the doorway.


The least practical way to position a door is in the center of a smaller room wall. If possible, it is better to move the door to a large wall, in any of the convenient places. If it is impossible to transfer the door to another wall, then it should be located as close to the corner as possible.
Important! Doorways with swing doors occupy a space of 1 sq. M, designed to open and close the door. To reduce the consumption of living space, it is recommended to use doors with an accordion collection system or compartment.
The second phase of the redevelopment may include an increase due to windows. Actual increase in the square of the room due to windows is not possible. But visually the room will become larger if you increase the window opening or use frameless glazing.
Room division
Complex geometric shapes of the room, far from the standard cubic parameters are used more practical, thanks to zoning. The biggest difficulty arises in the correct zoning of a rectangular or trapezoidal room, in its form more similar to a corridor. One light source located on a smaller wall in the far part of the room does not allow you to equip a separate zone in the opposite corner.















Performing the division of the room in the "Khrushchev", you can depart from the basic rules of zoning, which require a logical separation of the zones from each other and the ratio of each of them to the source of natural light.
The work area is located in the far corner and is separated from the rest area using translucent screens, through cabinets, curtains or panels. The working area should not be between the entrance and the window, so it must be placed in a corner. The distance between the working area and the window occupies more area and there is a recreation area in it.

In a more practical version, it is better to design a room as a single recreation area, without divisions and zoning.
The choice of interior style
Each of the existing interior styles has personal area requirements. Representatives of antique styles are distinguished by massive decoration, which will not be suitable for a small room. The interior design for the room in the "Khrushchev" should be distinguished by a light color scheme, minimal furniture and exclusively wall decoration.
Minimalism
Of all the existing interior styles, minimalism is more suitable than others for arranging a room in Khrushchev. A strict, contrasting interior will allow you to use the available space with the greatest efficiency, as well as adjust the complex shapes of the available area.


How to equip?The basic idea of minimalism is the creation of a convenient and aesthetically adjusted space, strictly divided into functional zones. Related accessories are replaced by sharp color combinations, where a light shade always appears as the background color. Emphasis on tightness and simplicity in design allows you to use the design for living rooms of any size.
Colors.The combination of colors in the style of minimalism provides for a special dominance of one light shade with a contrasting complement of another, dark color, from one gamut. Background standards use beige, sand, white or ivory. In addition, chocolate, black and dark shades of gray and brown appear.

In the construction of the color composition it is extremely important to complement the dark, and not combine. The color chosen for the background is used on all planes: ceiling, floor, walls, as well as for large objects of furniture. Dark shades can play the role of decorating a wall, floor or ceiling, or as an element of a furniture set.
MaterialsIn the classic design of minimalism, the materials are selected in a plain color with a glossy surface. Glare and reflection play a special role in revitalizing the interior.
For walls and ceilings, painting, liquid wallpaper plastering without a pattern, plastic panels are suitable. Wallpaper with a decorative pattern and volumetric plaster can only be used as a supplement, as a separate color element.
The ceiling part is successfully complemented by suspended and suspended structures. However, since we are talking about a room in the "Khrushchev", where often the height does not allow the installation of suspended ceilings, it is better to use the most primitive options for cladding. Preference is given to the material with which the wall cladding was made.

In standard designs, the floor is tiled with a parquet board or self-leveling floors. Linoleum and laminate are not suitable for creating a classic minimalist style. But, the design of the living room focuses on comfort, so the use of a plain carpet matching the walls will be appropriate.
Furniture.This style of interior is distinguished by furniture with flat facades that emphasize tightness. Upholstered furniture should also have a strict geometric shape. Minimalism suggests the use of highly functional furniture, similar in its characteristics to the style of techno.

The texture and color of the furniture lends itself to the main trends. For cabinet furniture, glossy reflective surfaces are preferable. Upholstered furniture may have matte rough or leather upholstery.
Due to the lack of decorative elements, furniture is the main color element, contrasting or complementing the color of the walls.
Lighting.Particular attention is paid to lighting, since it must fulfill not only the main task, but also complement the interior and place emphasis. Minimalism implies the use of enlarged window openings.
Artificial lighting should logically be located on the ceiling, illuminating the entire room around the perimeter.
The lighting located in the room should emphasize the basic idea of the interior - the philosophy of emptiness and free space. All lighting devices should be masked and attract a minimum of attention, while having a fairly wide angle of illumination.

The most relevant methods are neon ribbons and turned lamps located in the ceiling part. With the help of additional lighting, you can emphasize or complement the decorative part of the wall. It is important to choose lighting equipment that is characterized by soft diffused light, without yellowness.
Do not use large chandeliers or lamps, even if they logically complement the interior with their shape or dimensions, acting as a decorative method. According to the canons of minimalism, light is an element that requires freedom. Less attention to equipment and more to lighting quality.
Decor and accessories.The completion of the interior in the style of minimalism is a logical complement to strict decor items that have a purpose. Additional elements reflect the character, hobbies and interests of the owner. The best decoration uses non-transparent and translucent vases with a glossy surface, strict book rows on shelves, a picture or a wall panel, decorated in the colors of the interior.


A great addition to the interior of minimalism made in cool tones is a bright color element - a living plant with blossoms similar in color to the interior. Textiles are used in moderation in the form of a plain island carpet and classic curtains without a lambrequin.
Japanese style
Five years ago, the Japanese style was one of the most relevant for the design of bedrooms and living rooms. To date, the traditional style of the interiors of Japan has lost its popularity and is increasingly used as an additional element. The main tendencies of style are taken as a basis, which are drawn up in a more "open" sense, with a change in color schemes, decoration and the main attributes of the Japanese style.
How to equip?The Japanese style has a number of features that make it the most suitable for decorating rooms in the "Khrushchev". Close in its space requirements to the minimalism style described above, the Japanese style eliminates the use of excess furniture, large decorative accents and suggests using the space for its intended purpose, leaving a maximum of free space.


Colors.There are two layouts of colors that are used in the design of the Japanese interior style. The first, called traditional, is a combination of white, black and red, where black or white is dominant. The second color scheme is a combination of natural shades from brown to orange beige, with the possible addition of light shades of green or blue.
The first color scheme creates a very contrasting picture of the interior, with complex color constructions. Since we are talking about the design of a living room, it is not advisable to use dark colors as background ones. A variation with a white background, black - contrasting-complementary, and red decorative, can be reproduced in the Khrushchev room

The second option is more difficult in the selection of shades, but creates a soft and relaxing atmosphere, more suitable for the idea of a bedroom. Natural tones of water lily, rice paper, light bamboo are suitable for the background color. Pink-brown, black, dark cherry and ocher color will help to accentuate. Decorative additions and textiles are chosen to match the color of the walls, and have a more saturated shade.
MaterialsWhen choosing materials for wall, floor and ceiling cladding, style traditions are maintained. For the walls, natural materials with a matte surface are used without deep textured patterns and colorful drawings. Veneer, cork, and rice wallpapers are more applicable. But it is worth considering that for this type of natural wallpaper coatings, maintaining a low level of humidity is required. With no less urgency, imitating materials that are not sensitive to moisture are used.
For the ceiling, you can use the same coating as for the walls, creating the effect of combining planes. But, a better option would be to use multi-level structures or stretch webs. Multilevel drywall constructions will allow you to correctly position the lighting and highlight the area at the head of the bed due to the lowered part of the canvas. Stretch ceilings are also convenient for lighting the perimeter of the room, and varieties of materials allow you to choose matte surfaces with a shade close to the color of the walls. It is important to note that suspended and suspended structures are not applicable in rooms where the ceiling height is below 3 m.





Japanese-style flooring is significantly different from all traditional types, which are most often used in European interior styles. The most commonly used type of flooring is tatami - soft mats. Given that the Japanese style does not include chairs and other furniture designed for seating, tatami is used as a flooring and furniture element at the same time.
Tatami can be replaced with mats or carpets of similar structure - this will not significantly affect the overall appearance of the interior image. The only thing worth considering is the location rules. Mandatory dimensions of the tatami: the ratio of width and length is 1: 2.
Variations in the location of the tatami (or other similar flooring):
- solid horizontal lines;
- solid vertical lines;
- the formation of an inner square of two tatami, surrounded on three or four sides by a separate line;
- the area at the window and at the entrance can be separated by two horizontal tatami lines.
For a more modern style, close to the Japanese interior, you can use bulk floors, carpet with a small rough pile. It is not recommended to use wood or wood imitation flooring, linoleum, as well as carpet with drawings and large pile.
Furniture.Since the Japanese style is ethnic, only wood is used to make furniture. Plastic, metal and glass are not included in the list of required materials.

The selection of furniture is based on two basic rules:
- Each of the elements of furniture should have an exclusively functional purpose.
- Furniture is always chosen for the plane: tables and beds are lowered to the floor, cabinets are elongated and disguised as walls.
For a room in Khrushchev’s, the selection of furniture is limited to a wardrobe, a bed, a bedside table. Bulky furniture designs violate the basic concept of the interior. All objects of furniture have a geometric shape, smooth not expressive planes, without textured decoration.
Beds without a headboard are located in the center of the room. Sliding wardrobes with a matte plane of doors are installed in the far corner of the room, disguising themselves as a wall. A possible arrangement of the cabinet, as a delimiter of the working area and recreation area. A bedside table, side tables and other small furniture is located freely, without reference to large furniture objects. The color of the furniture can be contrasting with each other. There is no need to combine the colors of the furniture, as the furniture is chosen for walls and floors. Tables, beds and tables standing separately from the walls are selected in combination with the color of the floor. Cabinets and cabinets that are adjacent to the walls are selected according to the color of the walls.

Lighting.With the right lighting, you can achieve an interior filled with "air" and free space. Enlarged window openings will allow to illuminate the whole room with daylight.
Artificial lighting imitates soft sunshine. Ceiling lights are located around the perimeter and have a simple geometric shape. One of the best options is spotlights with diffused lighting.
Additional lighting is done using wall, table lamps and sconces made of translucent materials. Placement of lamps on the wall is above eye level.
Decor and accessories.Decorating the Japanese interior is not numerous, but incredibly expressive and eloquent. Any of the decorative additions should be subtly combined with the main color scheme, and complement it with brighter and more saturated colors. Each of the items should have its own ideological feature.


Suitable wooden caskets, porcelain phases, paintings and panels, as well as any representatives of the decor of Japanese culture, from dishes to plants.
Textiles are used in the simplest version. Thin bedspreads made of soft fabric, geometric one-color decorative pillows, napkins on the tables. Curtains can be either traditionally Japanese or classic. Vertical blinds and shutters satisfy the style requirements.
High tech
Simple and functional, not requiring much space and having its own character, the hi-tech style interior will visually expand the walls of the room in the Khrushchev, thanks to the construction of vertical and horizontal lines. The use of glossy surfaces and bright elements fills the interior of the room, making it light and vibrant.
How to equip?We are talking about another type of interior that does not welcome the abundance of decorative elements, more based on materials and colors. The emphasis on tightness allows you to correctly use the available square meters, correcting the lack of area.





ColorsThe basic scales for creating an interior can be built on simple and familiar combinations of gray, black, white, blue, green and orange. However, the shades are selected as far as possible from the natural color. Artificial, plastic colors with gloss highlights create a multi-color composition.
The basis is a neutral color close to white: beige, light gray, cornflower blue or the color of green tea. The complementary color acts as a bright color spot and can be made using any color combined with the background, which has a plastic shade. The use of chrome surfaces, metallic cold colors is encouraged.

MaterialsStylistics implies the aesthetics of our time, the main materials are stone, glass, metal and plastic.
In design practice, painting is used for wall covering in hi-tech style. Plain and even surfaces allow you to fill the interior with bright details of the decor and furniture. Wallpaper and plaster are not used.
The ceiling should also emphasize the modernity of the interior, therefore, the most convenient and easiest way of facing will be gypsum board ceiling structures prepared for painting, as well as systems of suspended ceilings. In the best version, combinations of plasterboard structures and suspended ceilings are noted.
An urgent problem with low ceilings in the room does not allow the use of modern cladding options. In this case, the best option is to paint the ceiling in the color of the walls.

The floor creates a contrast with the walls and can be done with a parquet board or carpet. It is also possible to use self-leveling floors that create absolutely even surfaces, but since the design of a living room requires more attention to coziness and comfort, parquet and carpet are much more suitable.
Furniture.Furniture of the simplest forms with a high level of functionality is one of the options for furnishing the interior in high-tech style. Bright elements of furniture with strange shapes are often used, but they more often serve as decorations.
Preference is given to built-in furniture, which focuses on modernity. A special role is played by material for the manufacture of furniture. Plastic, metal and glass surfaces are the main criteria for choosing furniture for high-tech style.

Upholstered furniture acts as a bright spot and has a monotonous saturated color without patterns. Upholstery fabric should be coarse.
Lighting.Direct natural light is mandatory, so the windows have frameless glazing. As for artificial lighting, it should effectively emphasize the nature of glossy surfaces and bright colors.
The main lighting can be done using a metal or plastic chandelier of an extraordinary shape. Spotlights located in ceiling structures successfully perform the main lighting. Built-in LED strip for individual elements of the interior, lighting and directional lighting is used as a distribution of accents for the interior.

By the type and location of lighting when decorating a room in a hi-tech style, you can refer to the basics of techno-styles, where each individual decor element is highlighted with the help of additional lighting.
Decor and accessories.Use of accessories is moderate. Glass vases and figurines of geometric shapes. Particular attention is given to mirrors and mirror surfaces in general. You can use standard forms of large wall mirrors or supplement the interior with the help of applications from mirror mosaics.
Curtains for high-tech style, should fully support the main idea. Draperies and classic curtains will not be appropriate. The best of the best for window draperies are screen blinds or vertical blinds. It is also possible to use rope curtains, both in the form of window curtains, and in order to separate parts of the room.

Vanguard
This style of interior contrasts with the classics. Starting from color compositions and building the plot of the interior, ending with work with the area and decoration, the avant-garde, in its natural subtlety and originality, allows you to create a lively interior in small rooms.
How to equip?The main emphasis of the interior is on color and small details. By its structure, the interior in the avant-garde style is a mosaic of variegated flower beds, which in composition with each other have a finished, perfect look. A sense of fine artistic taste is reflected in the intricate interior of the avant-garde.





Colors.The main palette is selected from the "pure" colors and this is not about the naturalness of the color, but about the lack of shade. Black, white, blue, green, yellow. Bright colors are tinted by surrounding them with light or dark backgrounds.
You can combine colors in any proportion. Contrasts and contrasting one color to another are the main features of the avant-garde. The technique of aggressive opposition is often used, in which two parallel walls are painted in incompatible colors.


The background color can be dominant, bright, in which case the large elements of the furniture are chosen as a counterweight - with a cold dark or whitish color. There are design options in which the background acts as a basis, without attracting attention with open motley flowers, complement them with bright furniture with a non-standard shape.
Color, like the elements, does not stay in one state and constantly changes, contradicts itself. The planes floor, ceiling and walls - in an open color conflict, which is complemented by furniture and decor.
MaterialsModern style uses all kinds of materials, as it is also a tool to create the necessary setting of contrast. Particular preference is given to materials that are close to art: paints, enamels, wood, stone.
The best option for wall cladding is painting and modern wallpaper coatings. Staining will allow you to achieve smooth smooth surfaces that focus on color, not texture. As for wallpaper coatings, only glass-wallpapers and metallized wallpapers are used, which in their characteristics are closer to paints and varnishes. Plaster can only be used for decorative purposes. Textured types of cladding: roll wallpaper, wood and plastic panels, Venetian plaster, are not used in the wall cladding of the room for the interior of the avant-garde.

The floor is an additional plane, the color and texture of which should not distract or be brighter than the primary colors of the walls. The most common options are light parquet or laminate. It is important to choose a parquet without a pronounced pattern or with a pattern that rhythmically repeats in the interior. You can also use ceramic tiles or self-leveling floors, but this type of decoration is not suitable for the characterization of the relaxation room and is more suitable for the kitchen, hall or bathroom.
The ceiling performs not only technical purpose, but also has a special aesthetic role in the interior of the avant-garde. To a greater extent, multilevel drywall constructions are suitable, which allow you to create bright islands highlighted by lighting and color. In addition to the "steps" made of drywall or on their own in the form of cladding for the ceiling, tensioning systems are used that satisfy all the requirements of the style. Wallpaper, plastering and cassettes (ceiling tiles) are not suitable for the interior in this style.
If, due to low ceilings, it is not possible to use tension and suspension structures, it is worth giving preference to painting. In this case, the color of the ceiling is chosen neutral, and the main decorative role is played by lighting devices.
Furniture.With the help of furniture, individuality is given to the style, therefore, standard sets of furniture will have to be abandoned.
Each of the furniture elements is unique in shape and color. The main parameters for choosing furniture are high functionality and sharp or rounded clear shapes. Decorative furniture is better not to use, because it takes up space. All decorative qualities are given to standard furniture.




A bed of non-standard shapes, like a large furniture object, should establish or complement the contrast with the walls. Bedside tables, coffee tables or chests of drawers have a futuristic look and are installed separately from each other, in the color ratio with the walls.
A cabinet with a mirror-glossy outer panel can be masked into the cavity of the wall. As a separating element, it is better to use through cabinets (without walls and doors) of a non-standard shape.
Lighting.Lighting places emphasis on the colors of the interior, so for the design of the avant-garde three types of lighting devices will be required.

- The first lighting is the main one, installed around the perimeter with the help of spotlights or with the help of a large stylized chandelier in the center of the room.
- The second lighting - additional, is carried out with the help of wall lights, selected in contrast to the wall. Lamps are used as diffused lighting for a recreation area.
- The third lighting is decorative, with which you can highlight individual color spots of the interior. The easiest way to decorative lighting - LED strip, which is masked into the cavity of the wall, ceiling or floor.
The stylistics of lighting devices are as outstanding as the whole interior as a whole. Bright expressive chandeliers and sconces should be a logical accent in the interior.
Decor and accessories.Decoration in the broadest sense is used only for styles that require a large area and use halftones for color schemes. Bright and catchy interior does not need additional decor to complete the composition. With the full construction of gradation and a combination of color and contrasts, you can do without decoration.



If there is a need to give the interior a more homely and lived-in look, then paintings without frames, mirrors of complex geometric shapes, bright non-transparent vases, as well as floor pots with plants are used as decor.
Textile is used as an island carpet, creating the necessary color "cloud". The carpet can be of any color and texture, but there should not be small drawings on it. It is advisable to use solid-colored carpets or, if compatible with walls and ceilings, carpets with large geometric patterns.
Curtains should be simple in style, without unnecessary folds and texture. If classic curtains were chosen, then the color should be bright. Modern types of curtains, such as screen roller blinds or vertical and horizontal blinds, are used only to control the lighting of the room and may not differ in color.
Constructivism
Constructivism, as an interior style, provides for rationality and severity of form. This option of arranging a living room in the "Khrushchev" is convenient because there is no need to separate the zones or visually reduce the area due to excessive decoration. Direct forms help to use the tightness of the space, and open color schemes increase and visually push the walls apart.





How to equip?The execution of the style is utilitarian, spared from romantic forms of decoration. Available space is used with maximum efficiency, minimizing the separation of space using partitions. To create individual parts of the interior, logically separated from each other, color, strict lines and functional furniture are used.
Colors.Without contrasts and bright spots, Constructivism builds the composition on the monochrome of several colors, close to natural shades. Cold shades of blue, gray, green are more applicable, in addition to the contrasting lines of black and white. To give the interior softness, warm shades of beige are used: sand, wood.
The background color is always light and cold. With the help of even color, the maximum expansion of space is achieved. The background color is used not only for walls and ceilings, but also for parts of furniture and decor located in tight against the wall.


An additional role is played by saturated shades of the same color that was chosen for the walls. With their help, attention is focused on interior zones.
Color gradation can be traced from blurry whitish to saturated warm, starting from the background (walls) and ending with large furniture objects.The main interior elements that distinguish the room as a recreation area have the most expressive connotation.
MaterialsThe idea of practicality and conciseness allows the use of all types of natural materials: wood, stone, glass and textiles. Color trends are built on the basis of the simplest natural shades, so a set of eco-materials is the most relevant choice.
For wall cladding, only painting is used. Wallpaper coverings, plaster, panels are too textured, and when arranging an interior in the style of constructivism, the texture is excluded. Smooth painted surfaces can be supplemented with decorative and functional areas in the form of photo wallpaper or shelves that logically complement the overall style.

The floor for living rooms can be made of wood materials (light shades). However, a lot of warm tones are destroyed by the principle of logical and monochrome constructivism, so it is better to use bulk floors or plain linoleum, a few tones darker than the walls. Do not use carpet and laminate.
The ceiling is as easy to clad as the walls. If suspended and tension structures are used, then only in the form of one plane painted in tone with the walls. In rare cases, when there is a need to allocate part of the room, you can make one step and add lighting to this part of the area.
Hanging structures are used to a greater extent for the proper placement of lighting without bulky chandeliers and sconces. Ceiling painting is applicable, but lighting must be thought out in such a way that the lighting fixtures are maximally masked.
Furniture.Constructivism involves logical, rigorous, functional furniture. Geometric shapes without decorative finishes are the standards of choice.
Large upholstered furniture should be chosen in addition to the color of the walls. A sofa or bed is a few shades darker than the background color, upholstered in coarse cloth. If decorative pillows or blankets are present, they should be plain and fully match the color and texture of the upholstery.



Cabinets, chairs and tables of a simple, simple form of light wood, having the appearance of light, almost weightless furniture. It is important that the color of all wooden objects is the same, tone in tone.
It is possible to use a coffee table and a bedside table made of glass. But, it is better if the same element of furniture is made of wood.
Lighting.For the interior in the style of constructivism, two types of lighting devices are used. The main task is to create a comfortable environment, so the first type of lighting - the main one - is located around the perimeter. As a rule, the main lighting is made using spotlights installed in the cavity of the ceiling. Dimensional chandeliers and other types of decorative lighting are not used. For painted ceilings, types of lighting fixtures are suitable that are fixed directly to the ceiling.
The second type of lighting is optional. It is necessary not for decorative lighting, but for convenience in a recreation area. Additional lighting is done using wall lights mounted at eye level. The most convenient installation options for lamps immersed in the cavity of the wall.


Decor and accessories.Decorative features of the interior are minimized. Almost all attributes should have an actual purpose, so household appliances, which are mandatory for a rest room, as well as vases from opaque porcelain can be distinguished from the decorative row. Often frameless paintings and mirrors are used for decoration.
As the active color part of the interior, carpets made in the form of islands are used. With the help of dark saturated carpets with fine pile, you can highlight the central part of the composition.
Curtains perform an exclusively functional task and can be classic translucent, without a lambrequin and decoration, or modern: shutters, blinds and screens.


You can use a combination of styles from the list to create an individual interior that meets all personal requirements for comfort. Also, it will be relevant to use combinations of style in addition to any other designs, antique or modern, but it should be borne in mind that classic interior styles require large and massive decorative effects that hide the space.









