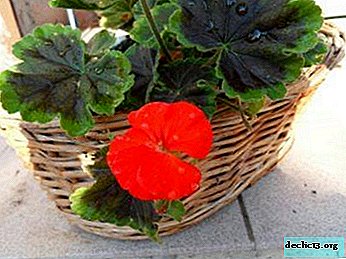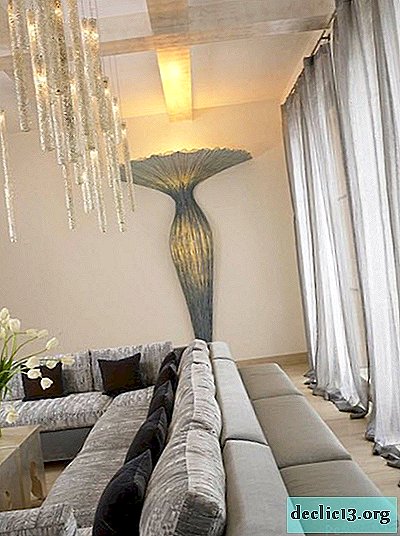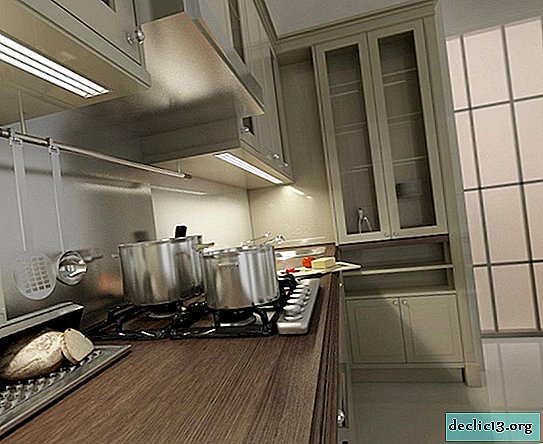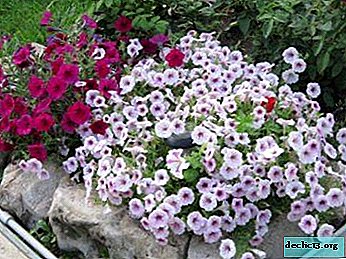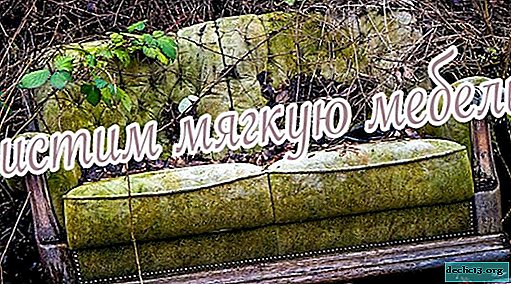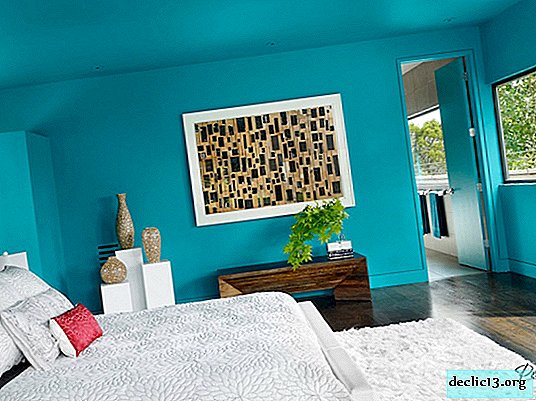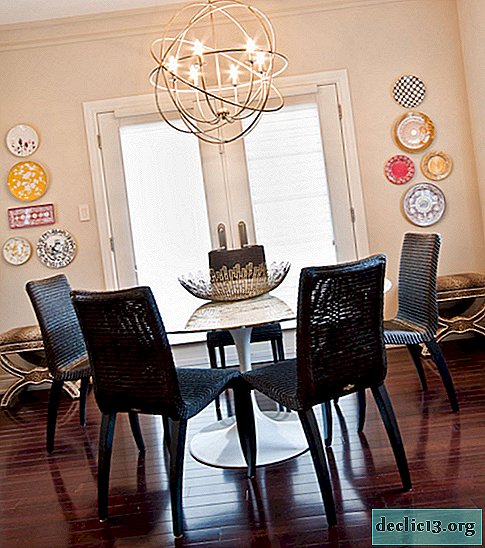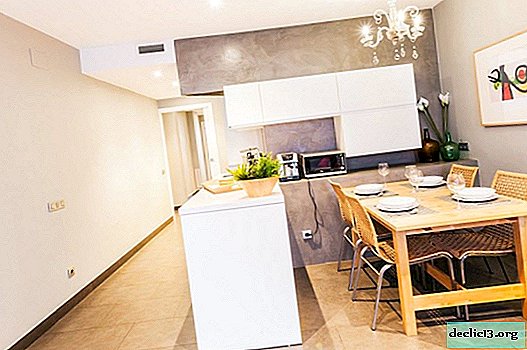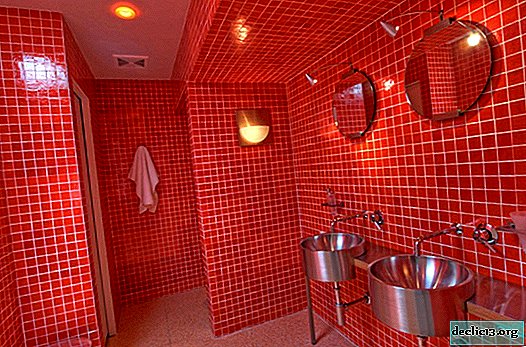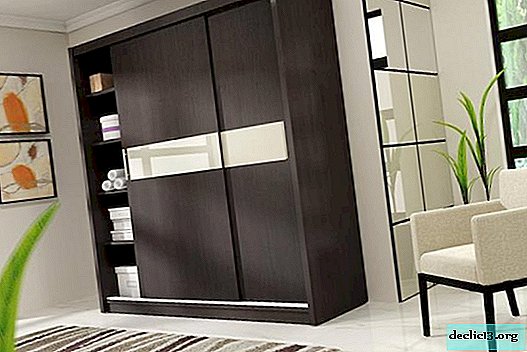The interior of the Scottish house by the sea
Agree, it's great to have a country house in Scotland, whose windows overlook the seashore, be able to listen to the surf and enjoy the sunset, sitting on the porch of your home surrounded by beautiful views of nature. It is to such a house that we will now go on a tour to look inside, consider the design of the rooms and make an impression of how a dwelling located in such a picturesque place can be designed.

Lunch in the fresh air to the sound of waves and a light breeze? It’s easy, for this it’s enough to set up a dining group near the entrance to the house so that it is easier to set a table and serve dishes and you can start a meal. Garden furniture made of wood, painted with white paint, looks incredibly contrasted against a background of bright greenery, in such an atmosphere even the most avid diet lovers will have an appetite.

But let's start our tour of the house and along the gravel path to the main entrance of this simple, at first glance, snow-white building with turquoise-painted window frames and a tiled roof.

The first room we fall into is a spacious living room. It should be noted that all rooms in this country house are decorated in a stylistic manner, combining elements of country styles, minimalism and modern trends. Room decoration is the most classic approach to the design of a country house - a combination of stone and wooden finishes. As the design of the accent wall in the living room, a stone of various sizes and textures with light grout was chosen. The main part of the walls is also made of natural material, but painted with white paint. To prevent the atmosphere of the room for the whole family from being too cool, a light-wood tree was used as a floor covering, warming it with its natural warmth.

But not only furniture and wood flooring “warm” the atmosphere. For heating the room, in the literal sense of the word, meets the unusual fireplace stove, which has become the undisputed focal point of the living room. Upholstered furniture with leather upholstery in a natural ocher shade is a practical and convenient choice for creating a recreation area for rural home ownership. The original woodpile, built into one of the walls near the fireplace, has become not only a necessary, functional interior item, but also its unique decor. The scale of the spacious living room dictates the need to organize a lighting system at once on several levels. In addition to the luminaires built into the suspended ceiling, there are also ceiling chandeliers in the center of the room and above the working area of the mini-cabinet, which is an ensemble of a desk and a chair in a classical style.

Another living room, but of a more modest size, is a sitting area by the fireplace with a TV. We see the same techniques in the design of the room’s surfaces - light walls and ceiling, the use of natural stone to create an accent wall, highlighting the TV-zone and wooden flooring. And again, an unusual, but working fireplace in black with invariable attributes - a woodpile and baskets for firewood.

Cozy soft sofas with a pleasant textured upholstery of a soft shade represent a comfortable sitting area of the living room, a soft pouf that can serve as both a stand and a seating area completes the image of the soft zone and acts as its center. Despite the abundance of elements of the interior of rural life, in the rooms of the entire household there are also modern decor items with a functional background. For example, a steel-colored arched floor lamp with its own presence organizes a reading corner in a cozy living room.

The next room we look into will be the kitchen-dining room. Such spacious kitchen rooms can afford only suburban households. The kitchen can be accessed from the living room or from the backyard through large glass door-windows. Thanks to the ensemble of ordinary and panoramic windows, the kitchen-dining room always has a lot of natural light and pleasant greenery outside the room. The decoration of the kitchen space differs from the design of other household rooms only in that stone tiles were used here for flooring, which is much more practical than a wooden floor board for a room with temperature extremes and high humidity.

The traditional style of execution of the kitchen sets creates a cozy atmosphere of working areas, while providing the owners with all the necessary household appliances built into the furniture ensemble and work surfaces. Wooden polished countertops of the kitchen island and kitchen worktops look great on a white background of storage systems. Round pens from the same material complete the image.

The kitchen island countertop has been extended to create a place for breakfast. At least three people can sit here comfortably for a short meal.

Located here in this spacious kitchen, the dining area is simple and concise. A massive dining group, representing a roomy wooden table and chairs with a bench made of the same wood species, creates a cozy place for lunch and dinner with a touch of the charm of rural life.


On the second floor, in the attic there is a personal room of the owners - a bedroom. The light finish of the ceiling and walls, using a combination of paint and lath wall panels, goes well with wooden flooring. The decor of the bedroom is very minimalistic - a large bed, bedside tables with table lamps, a small chest of drawers and a folding wooden chair. Nothing in this room distracts from peace and tranquility. The room, designed for sleeping and relaxing, is designed in accordance with its main functions.

From the bedroom you can get into the large bathroom. On such a scale, not only a typical apartment can envy, but also most urban households. Despite the spaciousness and abundance of stone tiles in the decoration of the room, the interior of the bathroom does not seem cool, thanks to the use of warm natural shades.

A snow-white bath is central to this spacious room for water treatments. A set of two sinks with mirrors above them completes the image of a comfortable, practical and at the same time aesthetically attractive space.


