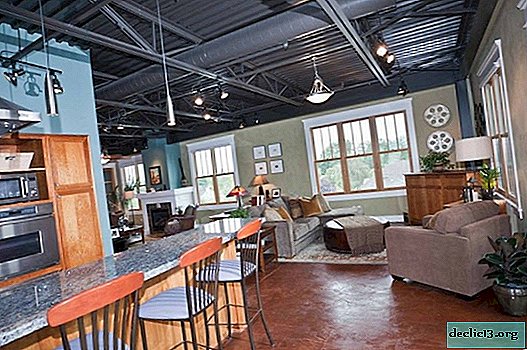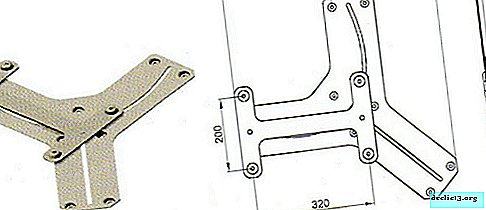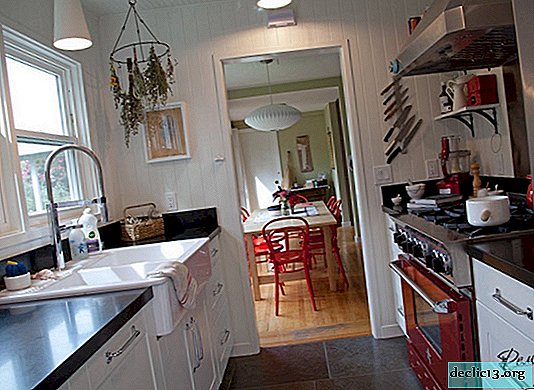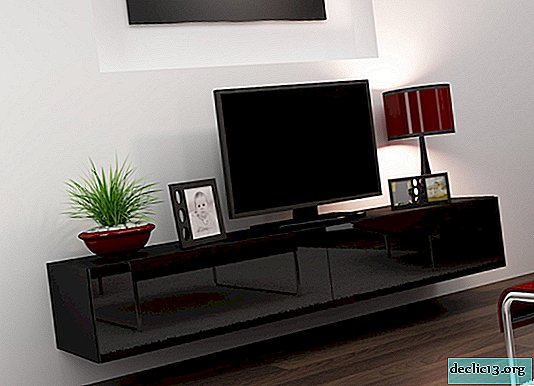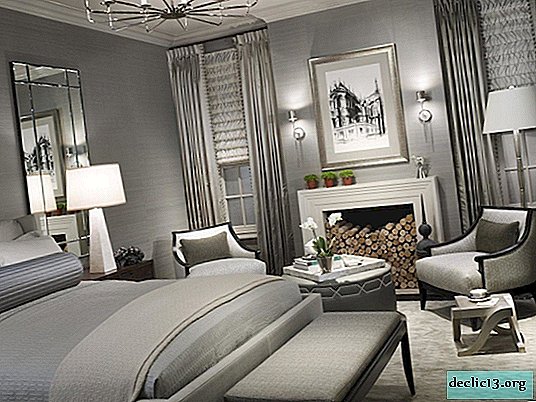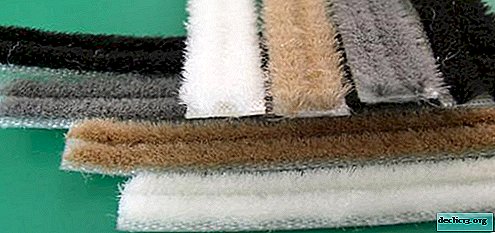Hallway and corridor design in a modern dwelling
Most often, owners of apartments and private houses turn to the repair of the entrance hall and corridors at the very end of the housing alteration. By that time, the resources of homeowners are depleted - there is no time, no money, no creative ideas and desires for their implementation. But the hallway is the hallmark of any home. This room, which every morning "escorts" us on a new day and "meets" all households in the evening. This is the space that any guest of our home sees first. And from how it corresponds to our ideas about beauty, comfort and practicality, you can make the first impression of the design of the entire living space.
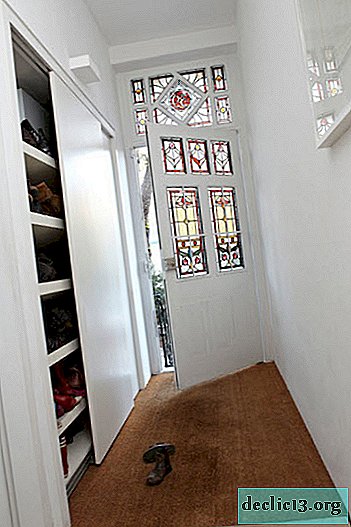
Of course, the principles of creating an interior hallway and other auxiliary premises in an apartment and a private house will differ. And the matter is not only in the difference in size, shape and configuration of the rooms, but also in the way of life in private apartments and an apartment building. In this publication, we will try to deal with the issue of designing auxiliary facilities in various types of dwellings, creating a practical, beautiful and modern design.


Hallway and corridor decoration
If we are starting to solve the issue of acquiring finishing materials for a bedroom or a living room, we are completely free to choose, then for such specific rooms as an entrance hall, a number of criteria must be adhered to:
- floors should be made of durable, wear-resistant materials that can calmly respond not only to street shoes with dirt, heavy bags, falling skateboards and rollers, walking on stilettos and just constant traffic;
- the flooring should be easy to maintain, because it often has to be wet-cleaned and, possibly, using cleaning products (frequent cleaning, even daily);
- in a private house, even more stringent requirements are imposed on the flooring than on the floors in the apartment;
- for walls, it is important to choose a non-marking finishing material that could be cleaned if necessary (possibly weekly surface cleaning);
- criteria for the selection of washable finishing materials are strengthened for homes with young children and pets;
- the color palette and design of finishing materials should harmoniously fit into the overall picture of the image of the dwelling, whether it is a private home ownership in the country or a city apartment.


Ceiling
There are no serious requirements for the design of the ceiling in the hallway or corridor. Here is the whole range of possible solutions - suspended structures, suspended ceilings, painting, decorative plastering or wallpapering. It all depends on the height of the ceilings, the chosen style of room decoration, your financial capabilities and personal preferences.


In order to carry out the most cost-effective types of finishing work, such as painting, wallpapering and processing with decorative plaster, it will be necessary to prepare the surface of the ceiling, bringing it to a perfectly even and smooth state. Of course, such actions will require you to spend time, money, effort. If this option does not suit you, then feel free to choose a stretch ceiling system that can hide not only surface imperfections and significant distortions in level (which is often found in apartments built last century).

Another option for decorating ceilings in the corridor or hallway that does not require you to level the surfaces to perfect condition is the use of ceiling panels. Some of them are attached to a wooden or metal frame (frame), others are glued directly to the ceiling. In any case, you can install the ceiling panels yourself. In modern design projects, it is increasingly possible to find the use of wooden panels for cladding ceilings. It is a pity that this option is suitable for rooms with medium and high height rooms.


Walls
Theoretically, for decorating walls in the hallway, you can use many different materials, with the exception of paper and textile wallpapers, because it is impossible to clean surfaces without losing the appearance of the finishing materials. But in practice, it turns out that even seemingly practical vinyl and non-woven wallpaper (which can be wet and semi-wet cleaning), are exposed to fairly rapid contamination. Wallpaper is ideal for use in conjunction with wall panels. Up to about half the height of the walls in the lower part, wall paneling is used (which can be cleaned even with special tools without any consequences for the presentation of the finish), and wallpaper over the upper tier.


A similar combination is also practical when used for painting the upper part of walls, applying decorative plaster, liquid wallpaper or microcement. At the same time, in terms of the choice of color solutions for the execution of both the upper and lower parts of the wall decoration, there are a lot of options. You can use one color, shades similar in mood and color temperature, or create a contrasting combination. Of course, for small spaces it is better not to get involved in bright and dark tones.

If you do not plan to hang wardrobe items in the cells that are part of the storage systems, and you will nail the hooks directly to the wall, then you need to make sure that the wall panels completely protect the vertical planes from moisture that may remain on the outer clothing.


An original and at the same time modern approach to the design of the premises is offered to us by designers in the form of walls in brickwork. The brick wall is treated with special antiseptics and protective sprays. In houses with panel walls, brickwork can be obtained in various ways - from the use of composite wall panels to tiles that effectively imitate brick.


Obviously, the basis of the image of the hallway or living room is wall decoration. The color temperature of the room depends on what color scheme you made for the design of vertical surfaces - “warm” or “cold” shades affect the formation of the design of the auxiliary room in different ways. It can be safely stated that the modern entrance hall is a bright space in all respects. The abundance of white surfaces does not surprise our compatriots anymore - long stays in small-sized apartments have taught many to a simple design rule: the smaller the room, the brighter the color scheme should be.


In modern design projects, it is difficult to find hallways with printed wall decoration. Most often, monophonic, mood-neutral tones are used. Accents on such a light background can be elements of furniture (storage systems) or a few decor. But more often than not, bright spots in a bright hallway are only things located on hangers.


Flooring
The best option for flooring in the hallway is ceramic tile. Such a coating will reliably protect the surface from moisture, dirt and mechanical stress. Ceramics on the floor - a successful investment for many years. Modern finishing materials from this spectrum are safe to operate and easy to maintain. Ceramic tiles can be washed and cleaned by chemical means, it does not fade, does not crack from time to time and lasts a long time with careful handling.


The use of tiles for flooring is especially important for private houses of urban or suburban type. The owners and their guests enter the entrance hall directly from the street and bring moisture, dirt, melt snow, small pebbles on the sole, which can damage the surface of the floors. Therefore, even when using ceramic tiles as a coating, it is necessary to put a rug at the door itself.


The use of tiles as flooring has disadvantages. The cost of material and facing services is not affordable for all homeowners. But, given that such repair work is carried out for many years, the decoration of the hallway floors with ceramics will pay off quickly enough, not to mention the fact that beautiful tiles on the floor can become the decoration and the main highlight of the interior.


To cover the floors in the hallway, you can use an inexpensive finishing material - linoleum. It is easy to operate, does not allow moisture to pass through and reacts calmly to the use of cleaning products. But the mechanical effects of various types of linoleum is difficult to tolerate. Footprints on stilettos remain even in material intended for rooms with high traffic.

In the corridors, various materials are used as flooring. If your corridor does not lead to an exit to the backyard or terrace (in a private house), then the range of possible finishing materials is quite wide - from banal linoleum to parquet. Of course, the decoration of the corridor should not discord with the image of the entire house, harmoniously blending in with the style, design and accepted color scheme.



Furniture for ancillary facilities
Storage systems
In the hallway, managing storage systems is extremely difficult. In addition to the need to be able to place outerwear and shoes, you need to store bags, umbrellas, sports equipment, accessories for walking pets and not only. As a rule, the storage systems in the hallways are represented by combined ensembles of open shelves, hangers and closed cabinets. This approach allows you to keep in order not only the outer clothing of all households, but also to distribute seasonal shoes and accessories.




If we talk about the color performance of storage systems in the hallways, then the best option for small spaces is light colors. They visually expand the space and are much easier to perceive psychologically in a monolithic design from floor to ceiling. Only at first glance it may seem that for a hallway-specific pollution of a hallway, light and especially white tones are a bad idea. But if the furniture can be cleaned with a damp sponge or a cloth, then light surfaces are much more practical than dark ones - fingerprints and traces of drops of water are not visible on them.





A neutral version of storage systems with many compartments in the entrance hall of medium and large sizes - various shades of gray. Many shades of gray are currently mainstream for modern design projects. Whether it concerns the decoration, color design of furniture or decor, the noble, unobtrusive shades of gray will create a harmonious image of the room, giving it a laid-back look and creating an atmosphere in which everyone will feel comfortable.



Another universal embodiment of an impressive storage system is the use of a natural pattern of light wood. Such an ensemble will not only organically fit into any interior of the auxiliary room, but will also bring natural warmth to the image of space.

Additional furniture
In the hallway, in addition to storage systems, small banquets or mini-chairs are often installed. The best option for saving space, often in small hallways, is to integrate seats into a set of storage systems. But if there is a sufficient number of square meters of auxiliary premises, you can consider the possibility of installing portable seating places that will facilitate the shoeing process and simply allow you to take a breath after a hard working day.



If everything is very clear with the furniture of the hallway, then the space of the corridors is often not used at all from the point of view of furniture arrangement. But in many auxiliary rooms you can install racks for storing books. Even a small ensemble of open shelves with minimal depth is able to accommodate the entire home library, unloading the living room or bedroom.







Small dressers, stand tables and just consoles attached to the walls - all these pieces of furniture can not only unload storage systems in other rooms, but also affect the formation of a unique interior of auxiliary rooms. The main condition for installing such design elements is the unimpeded movement of households from one room to another by using the space of the corridor. There are enough furniture models with a small depth, rounded surfaces that fit easily into small spaces.




Widespread hanging cabinets and consoles. Such pieces of furniture are convenient in that they are attached to the walls, leaving enough space for shoes (even high boots) underneath. The saving of usable space is one of the most pressing issues in the improvement of such specific premises as hallways and corridors.

If your hallway is also a room for the location of the stairs, then the space under it cannot be ignored from the point of view of landscaping with furniture. Storage systems in the form of a rack with open shelves or cabinets with hinged doors, drawers - any option is suitable for arranging the area under the stairs. You can equip a cozy reading corner with a soft, comfortable armchair and a small stand table, floor lamp or table lamp.


Decoration of hallways and corridors
Many auxiliary rooms of Russian apartments (especially those that were built in the last century) have such modest areas that the owners simply do not have a question about decorating. But you can use functional interior items as a decor. For example, the lighting system, which in the hallways and corridors is given special attention, can not only perfectly perform its main functions, but also decorate the interior, bring originality, brightness or creativity to the creation of the design of the room. Halls and corridors of apartments, as a rule, are devoid of sources of natural light. The lack of windows directly affects the choice of lighting fixtures in auxiliary spaces.



If your hallway or corridor has low ceilings, it will be better to install wall lights that direct light upward. Thus, it will be possible not only to create a traffic-friendly atmosphere of the room, but also to increase the illumination of the room. In rooms with high ceilings, there are no restrictions on the choice of lighting devices, it all depends on the general nature of the design of the space, the chosen interior styling.


The location (and quantity) of lighting fixtures in the corridor and hallway will depend on the shape and size of the room, the number of doorways leading to other rooms, the selected color palette (the darker the room's range of colors, the more there should be light sources). One thing is obvious - it is not worth saving on the lighting system of auxiliary spaces. A small room without windows with insufficient lighting will seem even more modest in size and may create a negative impression of the entire household or the apartment as a whole.


There is always room for wall decor. Even in the smallest and narrowest corridor, you can hang a picture or photo in the frame.Ancillary facilities are an outlet for those owners who have not been able to find a place in the living room or bedroom for a collection of artwork, family portraits or any other type of wall decor. Small rooms are most often decorated in light colors, and snow-white or pastel walls are the perfect backdrop for any elements of wall decor, from paintings to panels.






The mirror can be safely called the main decorative element of the hallway and many corridors. In addition to performing its basic functions, the mirror contributes to the visual expansion of small spaces and decorating the interior. An original mirror or a beautiful frame for him is able to change the whole image of the room, bringing originality, expression and creativity to the design of the hallway or corridor. In modern design projects, you can find whole compositions of mirrors that adorn the walls of auxiliary rooms.


By placing the mirror from floor to ceiling, and sometimes occupying the entire wall with a mirror surface, it is possible to create a visual illusion of the infinity of the hallway or corridor space. Erasing the boundaries of the room, we not only seek to increase the volume of the room, but also bring originality to the interior.



