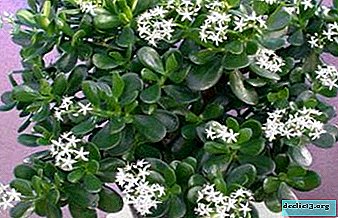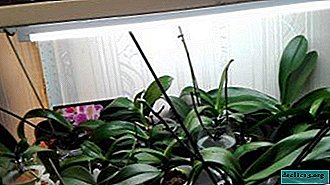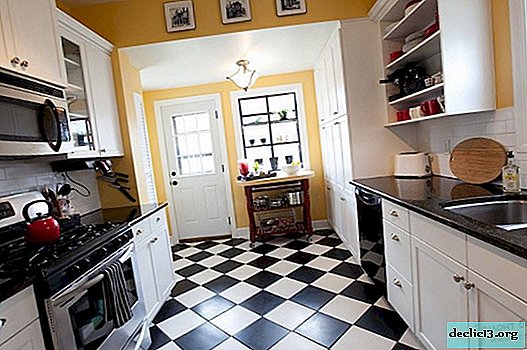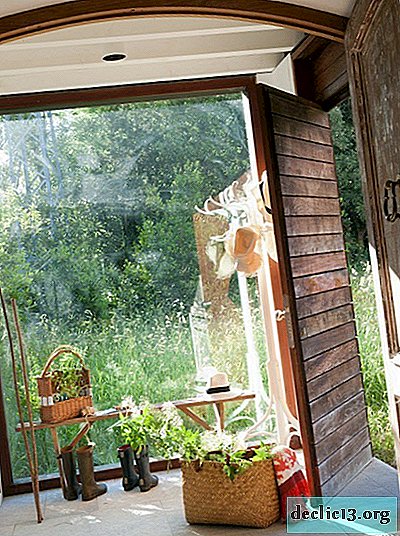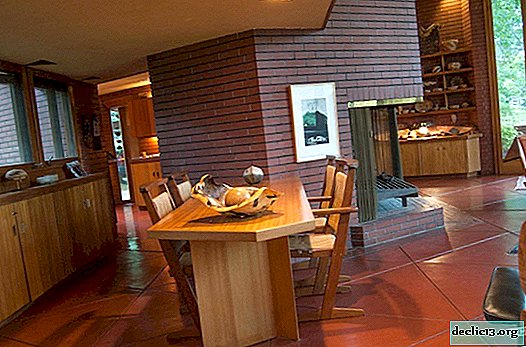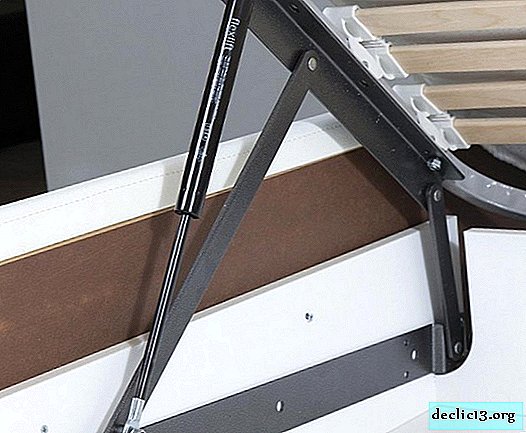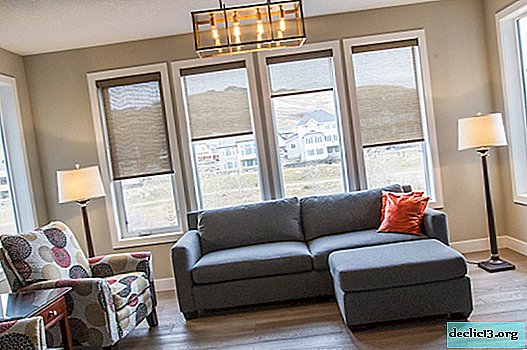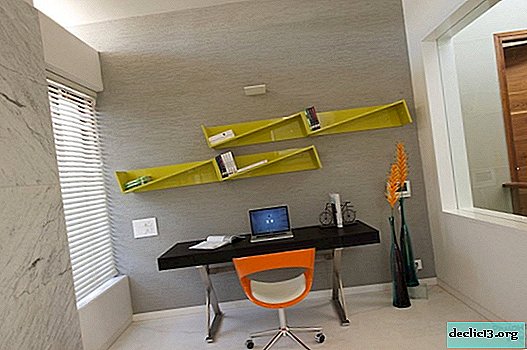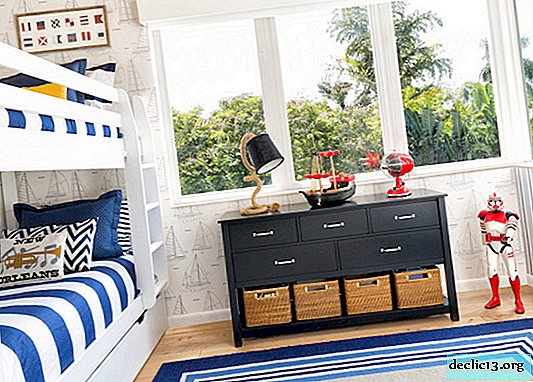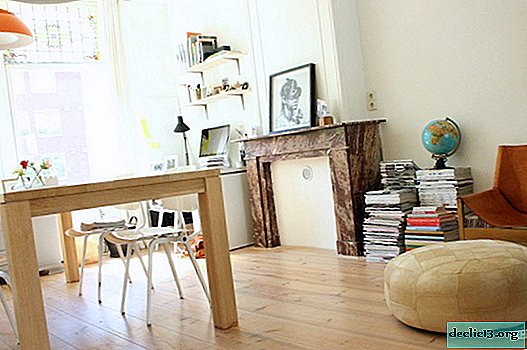Interior in pastel colors of a country house in Germany
For all lovers of a light palette in the interior, calm and neutral color schemes for home improvement, we present the following photo tour of the internal inspection of the premises of a private house located in Germany. Airy, light, bright, peaceful - you can talk about this design for a long time, but it’s better to see once and, perhaps, be inspired for the feats in the repair of your own home. Contrary to possible expectations, the facade of this country house is not decorated in the style of fachwerk or chalet, but certainly one thing - it is incredibly original, attractive and unique.
Facade of a country house and landscaping of the courtyard
Associations with a mysterious house from a fairy tale arise for many who see the facade of this German house for the first time. The unusual design of the roof and the original choice of coating acts as a focal center that attracts all eyes, effectively distinguishes the entire structure among the brothers along the street. The snow-white painting of the brick walls serves as a neutral background for the original roof covering, creating a festive, spectacular contrast not only in color but also in texture.
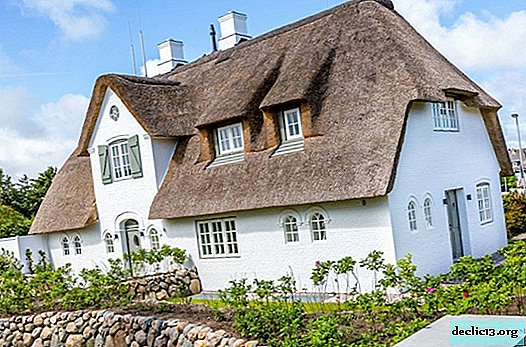
The unusual facade complements the original design of the windows - a combination of six-section rectangular window openings in the French style, interspersed with windows with an arched top and round rosettes. Gray shutters effectively complement the look of suburban home ownership.

The design of borders and flowerbed borders with the help of large boulder stones brings not only orderliness, but also notes of proximity to nature to the landscape design of the house territory. The raw stones allow you to create a little natural primacy among the neatly trimmed lawn and plants planted in strict order. A snow-white fence and a gate to match the design of the facade of a country house, effectively completes the entire external image of German home ownership.

Interior of a German private home in light colors
Hallway and white corridors
Light impregnations of marine style in a bright and fresh image of a country house are already felt at the entrance to the dwelling. Snow-white decoration of the space, light furnishings, round porthole windows at the entrance, sea views in the wall decor - all in the hallway setting, like a business card of the building, works to create a light and bright image of German suburban housing.

In all additional rooms of the private house, an exclusively snow-white palette of finishes and even furniture was used. And not only because the white color gives a feeling of cleanliness and freshness, visually expands the space, but also because it serves as an excellent backdrop for interior items even in light colors, pastel, soft colors.

Spacious living-dining room-kitchen with snow-white decoration and bright furniture
Passing the hallway, we immediately find ourselves in a spacious and bright room, which carries a very serious functional load, acting as a living room, dining room and kitchen at the same time. An open layout of the room helps to maintain a sense of spaciousness, create a free atmosphere for easy traffic and at the same time not compromise the zoning of the space.

It is not surprising that in the largest and most important, from the point of view of functions, room of a private home ownership, snow-white decoration has become an integral part of the design of the space. Only light wood flooring and some interior elements, pastel colors of upholstery of upholstered furniture and mirror surfaces dilute the white palette of the interior of the common room.

A soft comfortable sofa and an armchair with linen upholstery in neutral colors made up the lounge area. A low table of original design has become a spectacular functional addition to the image. The signature version of the legs of the table with a cross-hair in a snow-white version looks contrasted against the background of wood flooring.

The lighting system of a multifunctional room has been given a lot of attention. In addition to the main lighting sources - lamps built into the suspended ceiling, a pair of floor lamps was installed to create a more intimate atmosphere. The original design of the lighting fixtures, stylized as street lamps, brings notes of romanticism and some eccentricity to the interior of the living room area.

Small additions, decorative details and little things that are not immediately evident, however, affect the creation of a general impression of the design of the room. Not just the table top of a coffee table, but with wooden trays, a print on the textile of cushions or candles in elegant design - any detail works to create the atmosphere of the room.

The dining group is represented by a snow-white dining table on bent legs with a wooden tabletop and comfortable mini-chairs with soft linen upholstery in pastel colors. The original chandelier with rich decor completes the image of a comfortable and elegant dining room.

The kitchen space is decorated with a corner set in light colors. The contrasting combination of light facades of kitchen cabinets and the dark design of countertops and household appliances brings some dynamism to the interior of the kitchen area.

Bright bedrooms
On the second floor of a private house in Germany there are private rooms - bedrooms and en-suite bathrooms. For attic rooms with asymmetric rooms and a large sloping ceilings, snow-white finish is the most successful design option. White color not only conceals architectural features, allows you to maintain a sense of spaciousness, but also brings the effect of cleanliness and lightness to the interior.

The decor of the bedroom is very minimalistic - in the recreation area there is only a large bed and floor lamps of original design. The snow-white idyll is diluted with a flooring made of light-weight wooden boards, and dark frames for wall decor.

In the spacious bedroom it was easy to find a place for arranging a small office. The workplace is represented by a desk with drawers made of light wood and a comfortable armchair, the design of which we already know from the dining room area. And even in the working area of the bedroom we see the brand name of the German house - the crosshairs of the legs at the table. Complete the image of a mini-cabinet located in the bedroom, a pair of elegant floor candlesticks - interior items that can often be found in modern homes. But it is they who add some romanticism and mystery to the bedroom interior.

In the second bedroom we see the same spaciousness, light and minimalist decor. A large bed with carved legs and a soft headboard in pastel colors does not stop you from being not only the focus of attention of the room for sleeping and relaxing, but also being the darkest spot in this snow-white room. A small pouf and a graceful chandelier complete the modest but elegant design of the bedroom.

Design in pastel colors of bathrooms and other utilitarian premises
Near the bedrooms there are bathrooms, the light interior of which and the scale of the rooms amaze no less than personal spaces. A snow-white finish with a touch of pastel shades reigns in the design and utilitarian premises too. The presence of glass and mirror surfaces allows you to create an even greater effect of light and bright rooms, contributing to the visual expansion of space.

The pastel tone of the ceramic tiles, which are lined with the floors and the apron of the bathroom, as the surface with the greatest exposure to moisture, goes well with the snow-white finish of most of the planes of the room. Only a mirror and steel shine of accessories dilutes the calm dullness of the bathroom interior.

Laconic atmosphere, a light palette of finishes and plumbing, strict geometry in everything - the interior of the second bathroom at the same time helps to relax, rest and helps to keep yourself in good shape, gather your thoughts and strength.

Attention to detail is the basis of an interesting design. Light impregnations of marine style in the interior of the bathroom, of course, benefit from the calm and peaceful atmosphere of the utilitarian space. The light blue shade of textiles and lighting elements, shells and starfish as a decor is a cute and original accent in a neutral design.

Bathrooms are located on the second floor, near the bedrooms, and on the first level of the private house there is a small bathroom with a snow-white finish. The cantilevered toilet with a hidden flush cistern not only saves the usable space of the utility room, but also looks aesthetically attractive. A small sink with a swivel mixer also takes up a bit of space. As a result, the narrow but long room of the bathroom does not look busy, it retains the feeling of some spaciousness.


