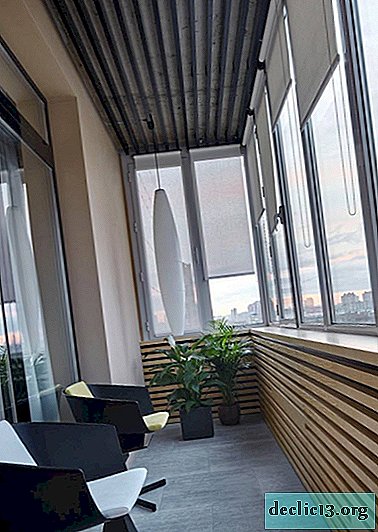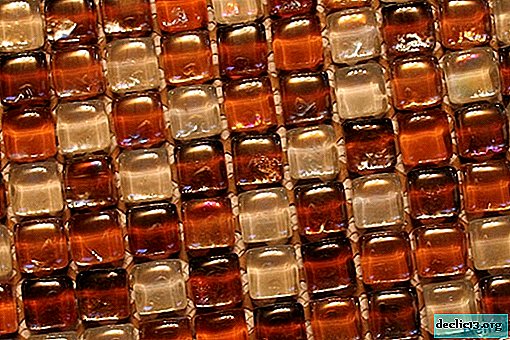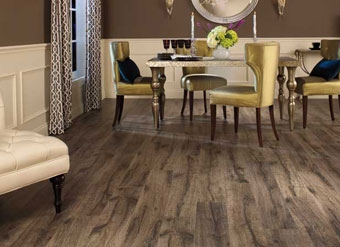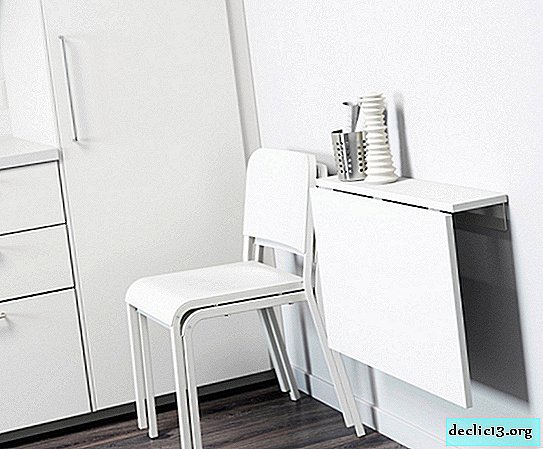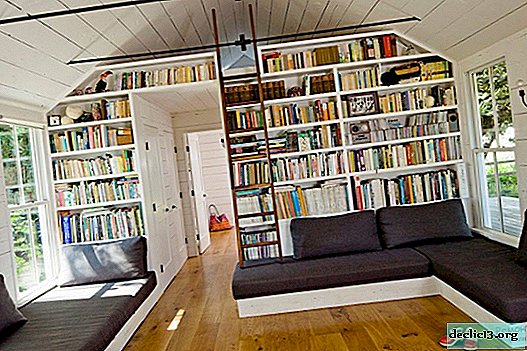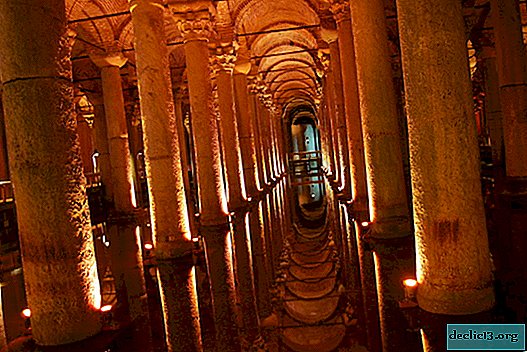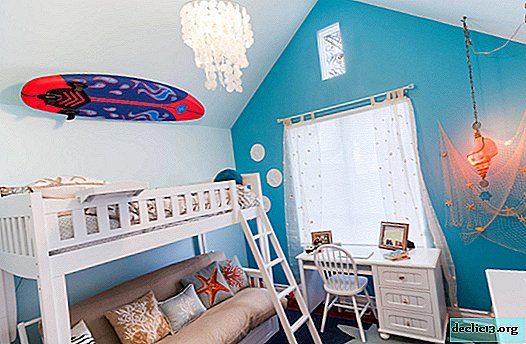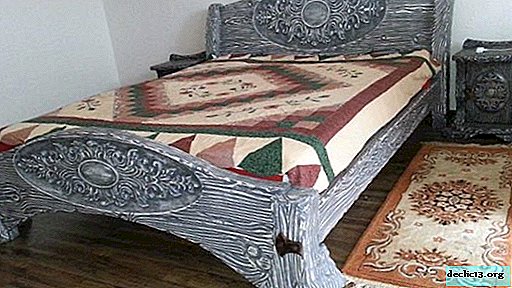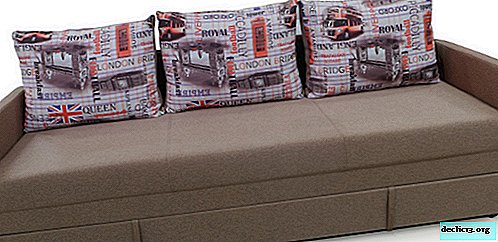Small Bathroom Design 2019
Oddly enough, but the smaller the area of the bathroom, the more difficult it is to think through its functionality - remove everything superfluous, and combine the necessary. With the help of ready-made design solutions and practical advice, even a small bathroom can be decorated no worse than a spacious one.
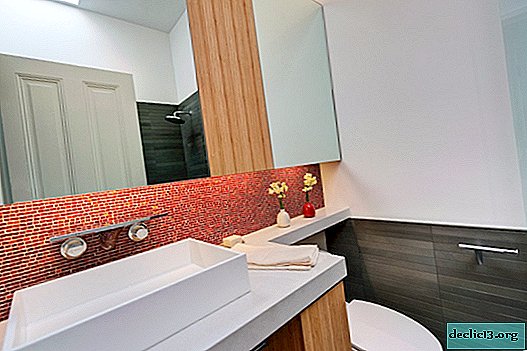












Proportionality
In a small bathroom, bulky cabinets or a washing machine with a deep chamber will have to be replaced with miniature, but no less functional components: a compact corner washstand, a small washing machine, a shower or a bathtub. With a healthy understanding of proportionality, you can make a very comfortable design for a small bathroom.





Design of a small bathroom with a toilet
The design of a small bathroom, combined with a toilet, has special requirements in terms of thoughtful technical solutions. Of course, it is best to use the services of designers who will realize all your ideas. However, in practice, most often arranging a compact bathtub combined with a toilet, people think for themselves. Consider the main points that professionals are advised to pay special attention to:- consider the option of placing the hood;
- Do not save on the quality of finishing materials and all functional components;
- consider the optimal and practical location of the bathroom, washbasin, toilet (possibly a bidet), a washing machine;

- a shower cabin is an excellent option for a compact bathroom combined with a toilet, in terms of space saving;




- correctly organize lighting: lamps, sconces, spot lights give the room a special atmosphere;


- Do not be afraid of expressive stylistic decisions, because in the bathroom you spend only a small part of your time, and a portion of spectacular beauty among your usual life will be very useful.






Design of a small bathroom with shower
Perhaps you should completely abandon the washbasin and install a convenient faucet above the bathtub, and equip a vacant place for a washing machine. Or, conversely, to allocate a niche for the machine in the storage room in the corridor or in the kitchen, and put in the bathroom a full-fledged convenient washbasin with a cupboard and a wide bowl.






Lighting
Ceiling lights are rarely found in miniature bathrooms, and a single sconce lamp on the wall is unlikely to fill a small space with enough light. Use additional illumination of shelves or mirrors.




If the bathroom is angular, and the wall structure allows you to equip the window opening, be sure to take this opportunity. Maximum fullness with natural light is the main rule of visual increase in space.



Ceiling in a small bathroom
False ceiling is not the best solution for a small bathroom. In this case, it will be appropriate to install ceiling polyurethane boards or plastic panels.
The mirror surface of the ceiling is an original and bold solution that will allow you to fill the space with additional light and expand the boundaries. However, mirror coating requires regular cleaning and is capricious of mechanical stress.


Tile for a small bathroom: design tips and rules for choosing in 2018
In a small bathroom, the choice of color and tile format should be approached with particular care. We will deal with this issue together with professional designers. Traditional choiceMany designers advise choosing pastel light colors and a small familiar tile size.
Traditional choiceMany designers advise choosing pastel light colors and a small familiar tile size. You can also experiment with the effects of refractions and reflections. In combination with a large mirror and bright light, the tile will visually increase the volume of the room.
You can also experiment with the effects of refractions and reflections. In combination with a large mirror and bright light, the tile will visually increase the volume of the room.
 Some experts agitate for a white or as light as possible color, and so that everything is in the same tone, without borders.
Some experts agitate for a white or as light as possible color, and so that everything is in the same tone, without borders.
 But still, many modern designers have more interesting ideas for small bathrooms in 2018.If you want brightness ... You are welcome! Just keep in mind that the bright color looks perfect on the floor of a small bathroom. Let the walls be plain. Towels, a rug, accessories, etc. can also be added as accents.
But still, many modern designers have more interesting ideas for small bathrooms in 2018.If you want brightness ... You are welcome! Just keep in mind that the bright color looks perfect on the floor of a small bathroom. Let the walls be plain. Towels, a rug, accessories, etc. can also be added as accents.

 You can make one plane bright, but without a mix of colors on one wall. Looks nice not too dark color, which will be combined with white, gray or milky background color.
You can make one plane bright, but without a mix of colors on one wall. Looks nice not too dark color, which will be combined with white, gray or milky background color. In a modest bathroom, more saturated colors are acceptable, but provided that there is no other contrasting tile. The main thing here is not to crush a small room with flowers. White plumbing on a dark background is a great option. Think over different levels of illumination: bright light - for bathing procedures, dimmed - to give romantic mystery to a small room.
In a modest bathroom, more saturated colors are acceptable, but provided that there is no other contrasting tile. The main thing here is not to crush a small room with flowers. White plumbing on a dark background is a great option. Think over different levels of illumination: bright light - for bathing procedures, dimmed - to give romantic mystery to a small room.

 MosaicIt is unlikely that you will be able to figure out the width of the bathroom with a mosaic finish. As a result, the small bathrooms, tiled with mosaics, seem more voluminous. And to exclude the effect of the pool, it is better to combine mosaic with large tiles. In this case, the mosaic gives a sense of chamberness.
MosaicIt is unlikely that you will be able to figure out the width of the bathroom with a mosaic finish. As a result, the small bathrooms, tiled with mosaics, seem more voluminous. And to exclude the effect of the pool, it is better to combine mosaic with large tiles. In this case, the mosaic gives a sense of chamberness.






Tips for laying the floor:
- lay the tile diagonally using porcelain tiles, slabs of maximum dimensions, then the floor area will visually appear larger;
- do not make seams white - they will quickly turn gray. And do not choose a plain light tile on the floor - every hair will be visible on it.

General rules designers recommend following:
- use no more than two colors: either decor, or a panel, or a border - do not sculpt one on the other;

- contrasts make the room more spectacular;

- doubt the color combinations - focus on white;

- and less than any complex joints: in a small bathroom they are especially striking.






Design of a small bathroom 2018 in the photo









