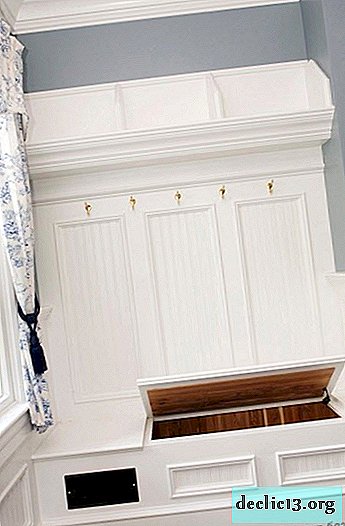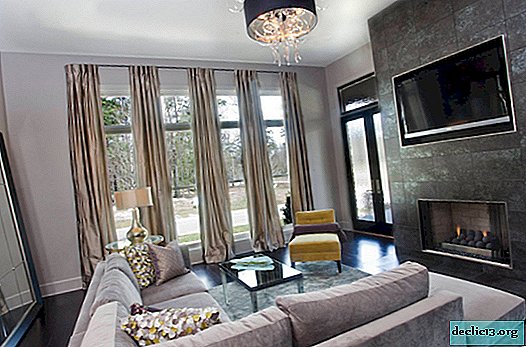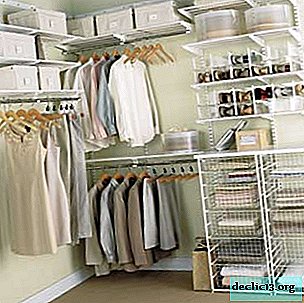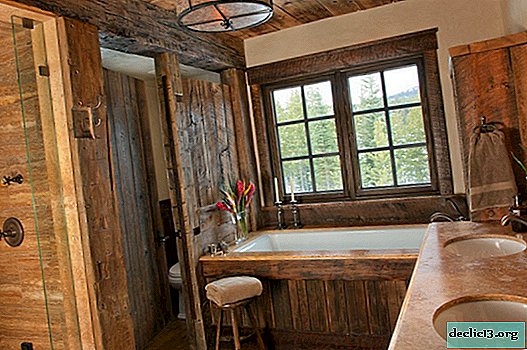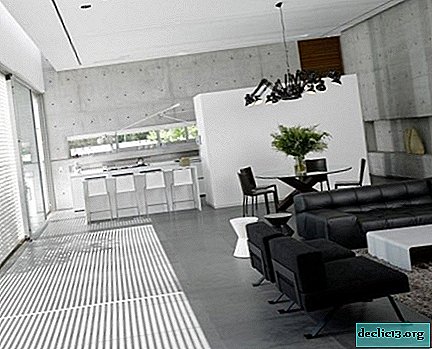House with a garage - modern and practical
Most modern people, and you, the reader, in particular, cannot imagine themselves without a car, and their home without a garage. Therefore, you, as a person planning to build your "nest", of course, are interested in a one-story house with a garage, perhaps even a two-story house with a garage, their projects. But any project dryly acquaint you only with the structure of the new building, but will not tell you what is good in it and what is not. But this is important. Not knowing that “not really”, you can get into a situation about which they say: “It was smooth on paper, yes ....”
We select a project, consider everything
To avoid the above situation, we will first consider the options with the construction site of the garage. We count everything to the smallest detail, because there will no longer be a chance to correct the error.
The garage is located outside the structure of the residential building
Some owners prefer a separate garage, away from the house. Of course, there is a reason for this project - fire safety for home ownership will be ensured at a high level. But this project has its drawbacks:
- connection to the heating system of the house is required, or the organization of autonomous heating. All this requires additional costs.
- the entrance to the garage is from the street, which in inclement weather and in winter, the “trip” to the garage causes the owner negative emotions. It is obvious that the wind and rain dripping behind the collar of the jacket, snowdrifts in no way contribute to a good mood. Although you can slightly smooth this minus by constructing a canopy between the house and the garage.
- The garage occupies an additional area of the personal plot.
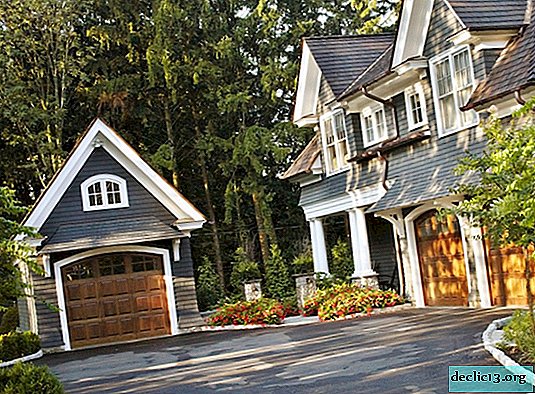
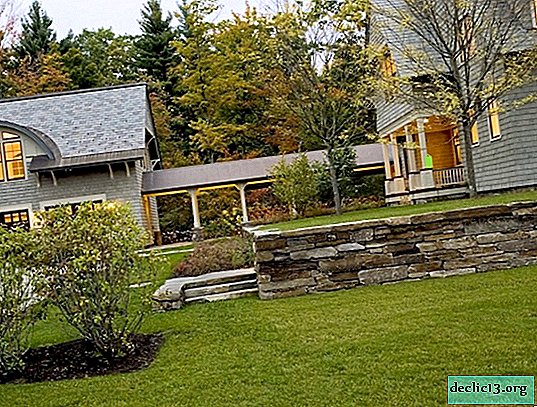
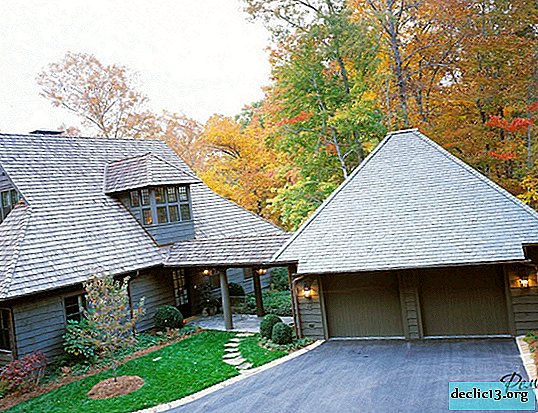
The garage is located outside the structure of the apartment building and has an attic
A garage with an attic is often arranged as a separate living room. This project in the male environment is considered as very convenient. It is no secret that the garage is a favorite place for all men to spend time, and the heated attic above the garage is the ultimate dream. Therefore, a garage with an attic is a very popular project.
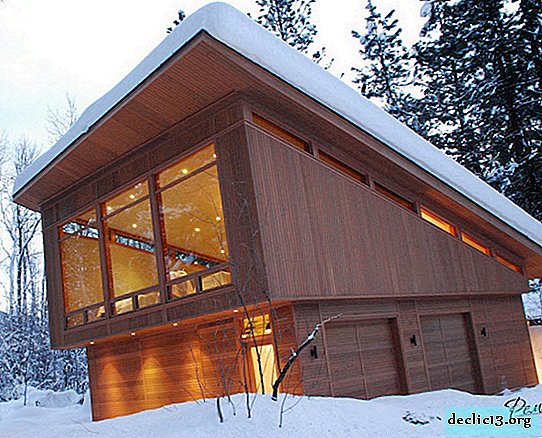
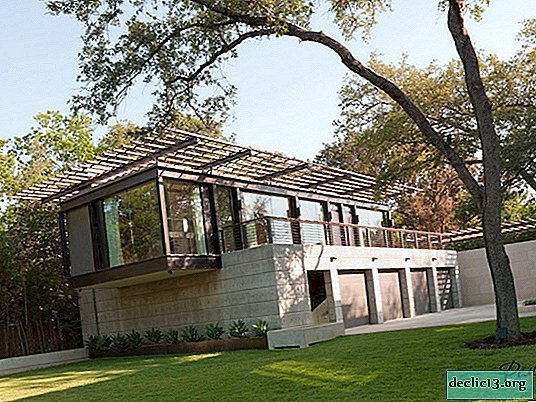
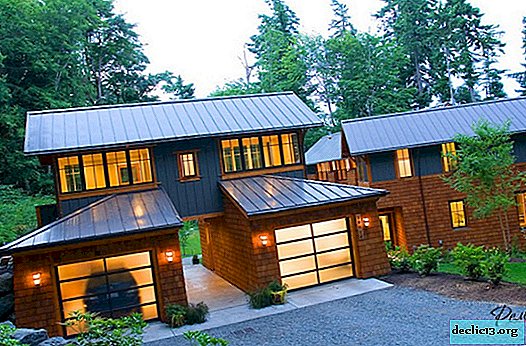
The garage is located in the structure of the residential building and has an attic.
But of course, a garage with an attic above it is most often included in the general structure of the house, which makes a house with a garage and an attic the most popular project. In this case, you are no longer afraid of the weather. And another plus - the garage heating system is common with the house. One should not forget about saving money when implementing such a project.
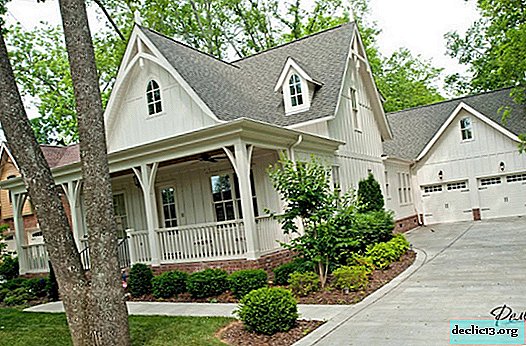

The garage is located in the basement of the house.
Projects of a one-story house with a garage located in the basement are quite popular. Their popularity is justified by the following:
- saving money on the construction of the garage itself, since it uses the basement of the house, which is being built regardless of whether you plan to have a garage or not. So why not use it under a garage? A very rational decision.
- the possibility of combining all communications into a single system.
- saving the area of the personal plot.
- the possibility of building two or more garages. True, this already depends on the area of your home.
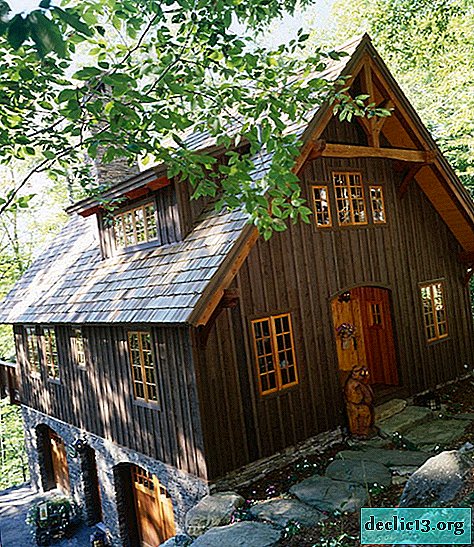
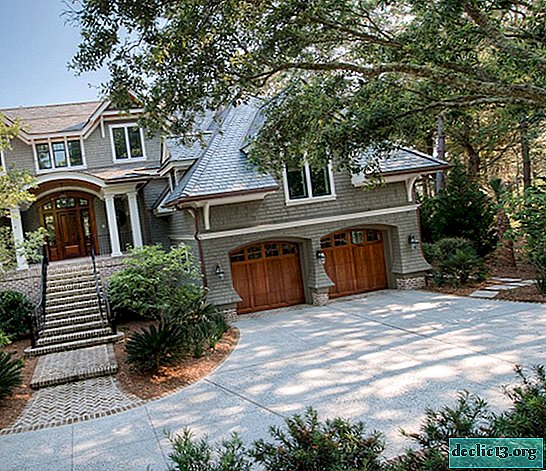
However, the projects of a two-story house with a garage, perhaps not the only one, in the basement also have their fans. The project is similar to the previous one, but only larger, therefore its popularity is somewhat less - not everyone can afford a two-story house with a garage.
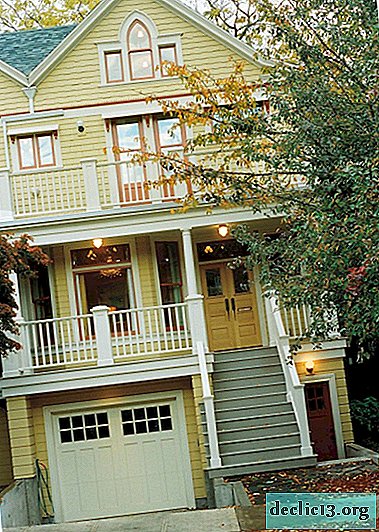
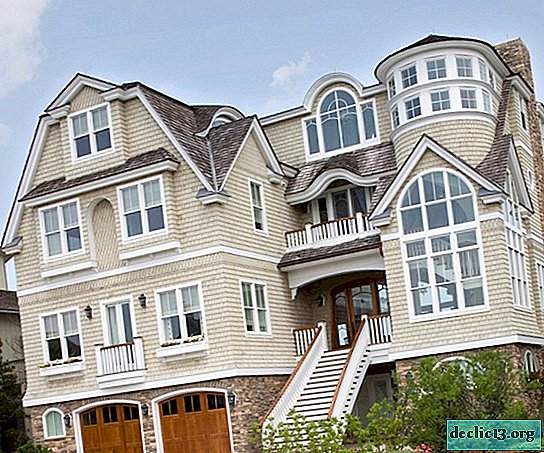
A rather interesting solution is a one-story house with a garage built below ground level. Its originality lies in the fact that this project is significantly more economical than all the others. It uses a favorable terrain for this, which can significantly reduce the cost of building materials and subsequent heating of the garage. The benefits are obvious. This is often used by residents of hilly areas. There are many options for building a house with a garage at ground level. The choice of project is yours.
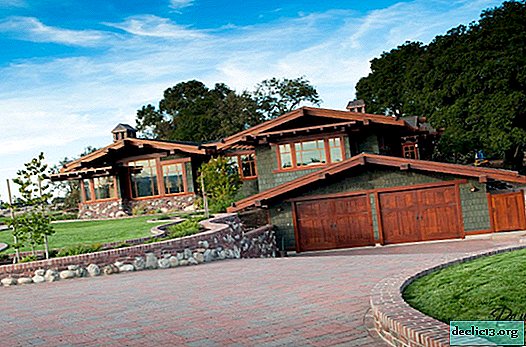

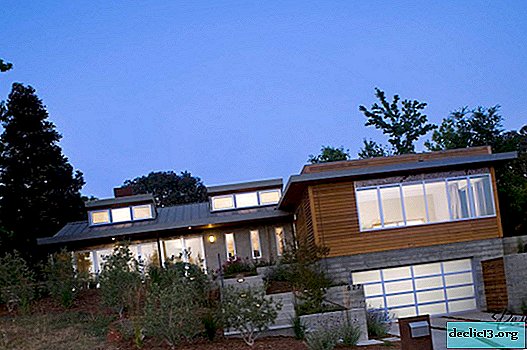
Garage doors - functionality and reliability, above all
Having dealt with the projects of the house with a garage, we will move on to some issues that concern the garage and its surrounding space.
First of all, let's talk about the gates of garages, their types, methods of opening.
Swing (rotary) gates
Used since the appearance of garages. The design is quite simple and reliable. Mounted on hinges. Do not require special care and maintenance, as well as additional instructions for owners.
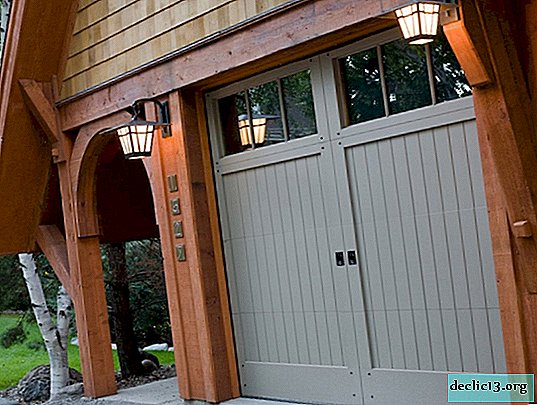
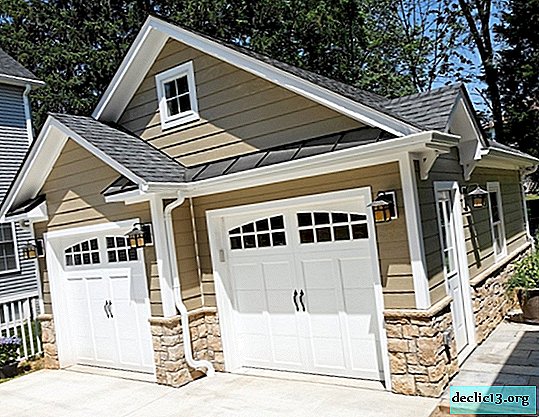
Usually, swing gates do not have a mechanism for automatically opening them. However, a person’s creative thought knows no bounds. A rather original design solution of the gate allowed to automate their opening. At the same time, the secrecy of the garage itself is striking, thanks to this decision. Agree that in the closed position of the gate it is impossible to even assume that there is a garage behind this protruding part of the house.
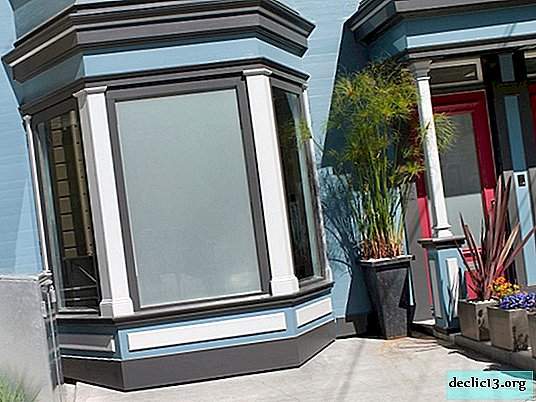
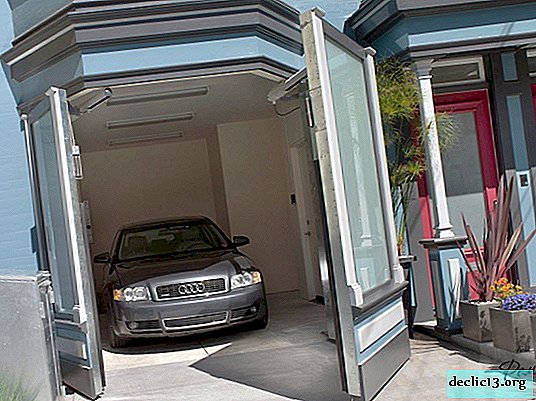
Sectional door
They are gaining more and more popularity in the construction market. Of course, their installation will be significant for your budget, but they are worth it. Sectional doors have several advantages over other types:
- they are very simple and easy to operate
- economical in terms of space, thanks to the vertical way of opening them
- excellent operational resource. For example, the Doorhan gate mechanism (Russia) is designed for twenty-five to thirty lifts per day. But you are not going to leave the garage and call into it every half hour? In this mode, even the trucking company does not work.
- tightness. For manufacturing, a profile with a thickness of forty-five millimeters is used, which provides high heat and sound insulation, as well as protection against unauthorized entry into the garage.
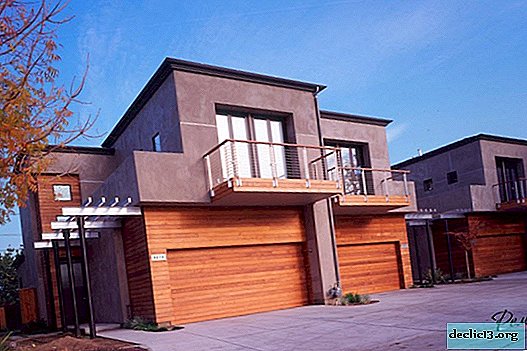
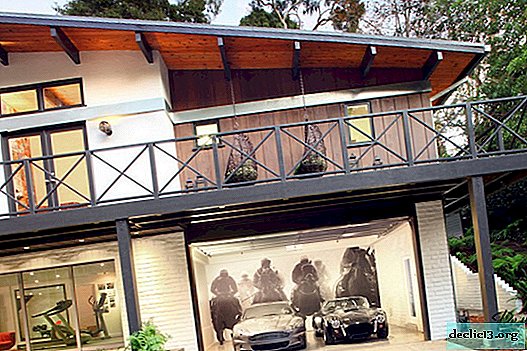
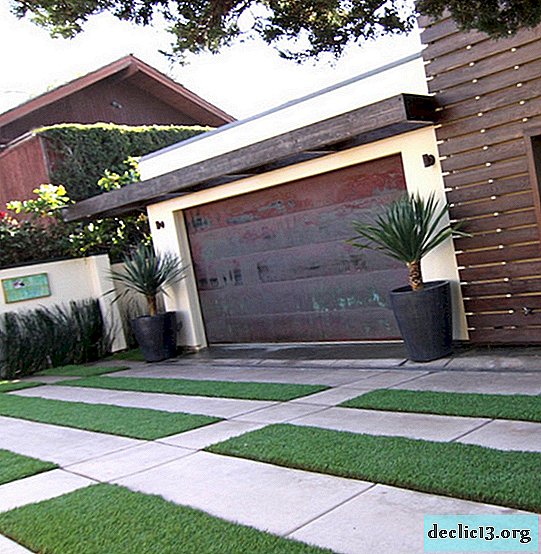
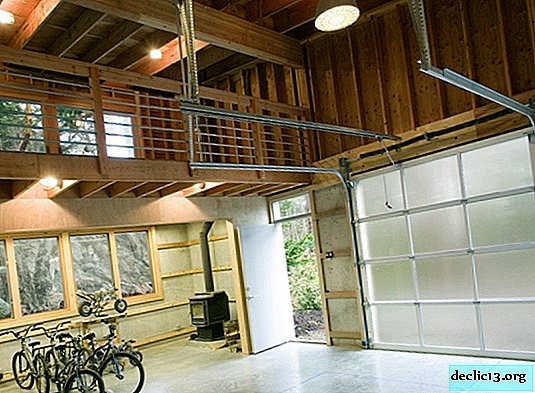
Folding gate
Due to the originality of the performance, they are very practical in operation. If necessary, it is possible to open a small part of the gate, which will save heat in the garage in cold weather. The number of panels depends on the exit opening of the garage. However, due to the design feature, folding gates are best installed in regions with a warm climate.
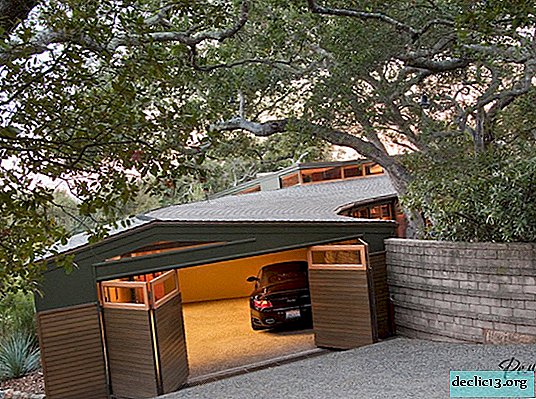
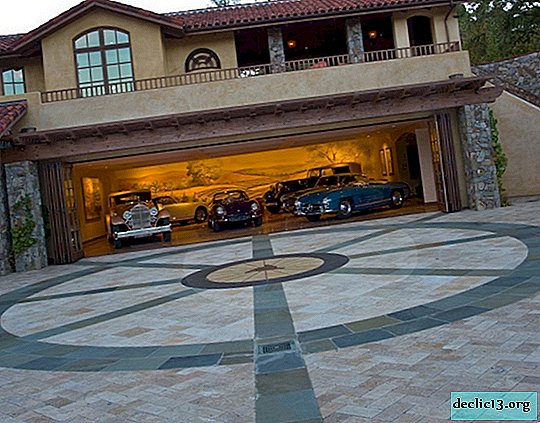
Swing gate
Modern type. The gate mechanism allows you to open them with a simple up-motion. The gates are light, they represent a single panel. In the open position of the gate, one third of the panel is outside, and acts as a canopy over the garage. Very comfortable model.

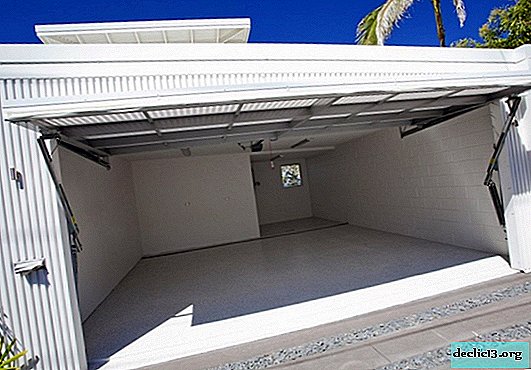
Sliding gate
Simple and very easy to use. They allow saving space, similar to folding gates, however, to a somewhat lesser extent. But they require personal care, since the movement mechanism is subject to all negative environmental influences.
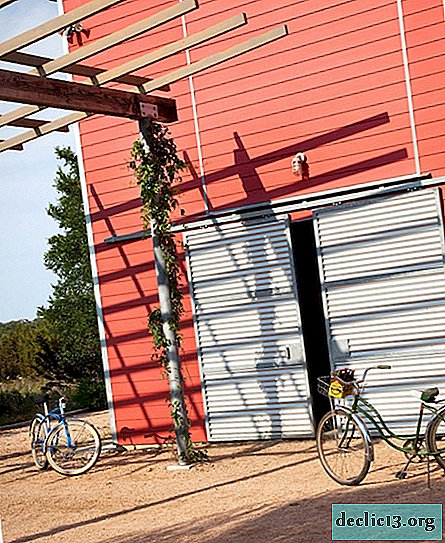
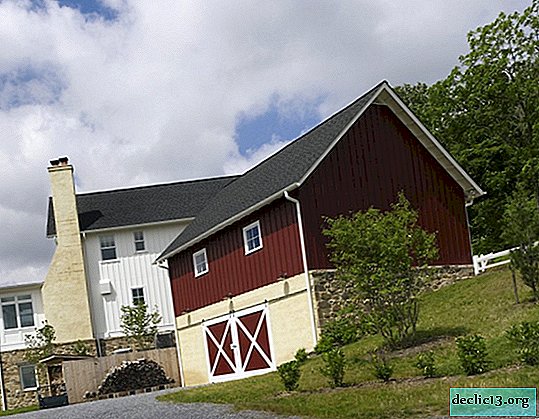
What is the material, such are the gates
Having decided on the type of garage door, it's time to think about the material from which they will be made. The appearance, strength and functionality of the gate depend on it. Consider the most popular materials:
- Wood. The gates of the "ancestors" of modern garages did not differ in the originality of the material used. Of course, it was a gate made of hardwood. But this material has not lost relevance today. Wooden gates with wrought-iron hinges and antique fittings are especially popular. All this helps them to fit perfectly into the modern design of the house with a garage, especially if the emphasis is on retro-style.
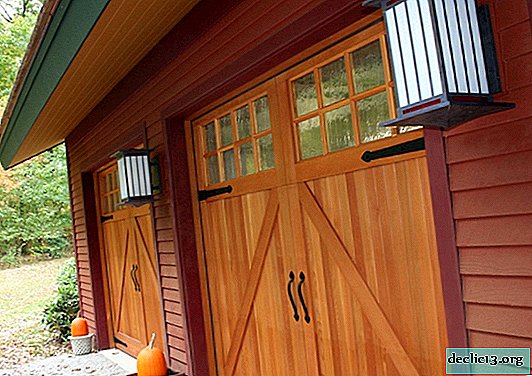
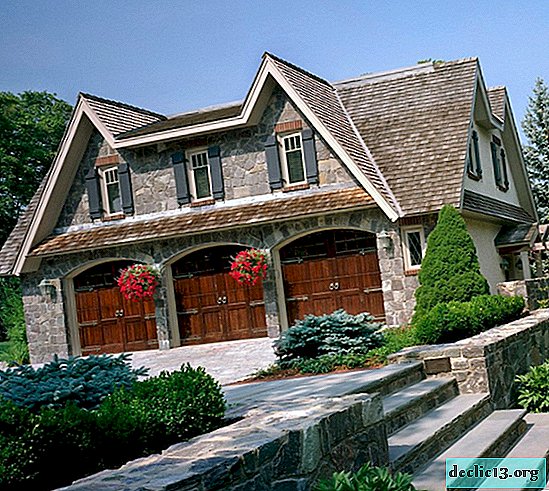
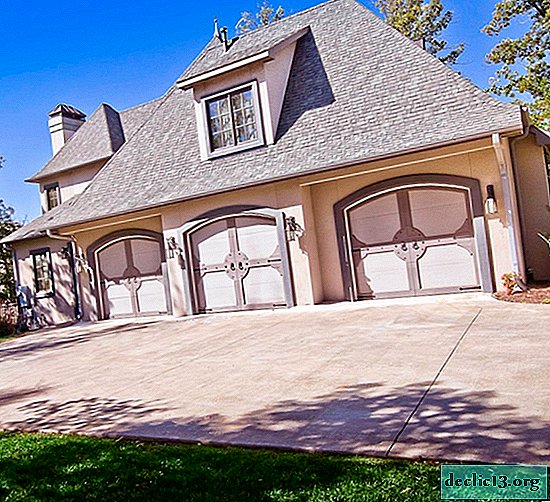
- Metal. Over time, man began to use metal as a material. Metal gates are more durable and durable, but much heavier than their predecessors - wooden gates. However, this did not stop them from firmly occupying their niche in the market.
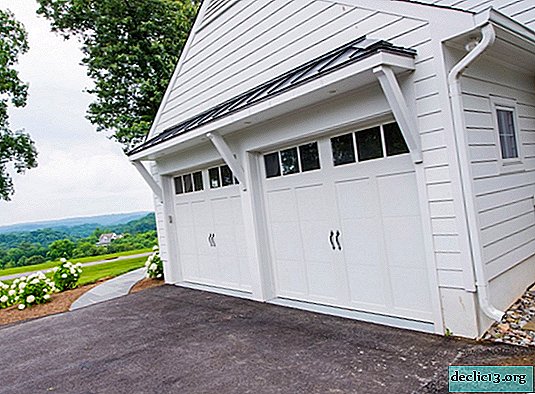
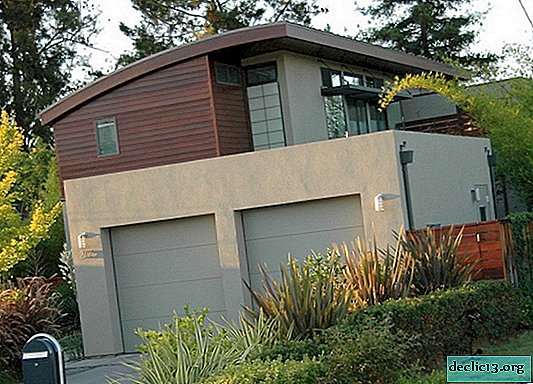
- Polycarbonate The use of polycarbonate as a material for garage doors has made it look modern and attractive, especially in the evening, when human curiosity is significantly activated. But the translucency of such doors does not allow him to be completely satisfied. Well, everything should be a measure. In this case, it is observed. Polycarbonate gates use high-quality steel profiles made with high-tech equipment.
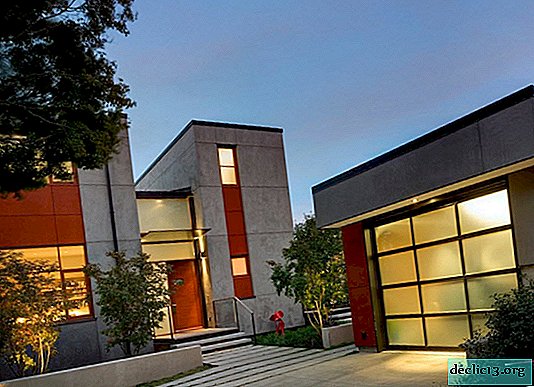
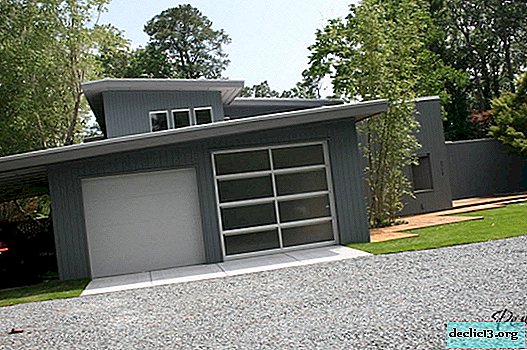
Garage and home design in perfect harmony
A modern garage should not be just a parking spot. It should be a harmonious element of the style decision of your home. Therefore, you should carefully approach its design. Of course, first of all, you need to decide on the finish of the garage outside. The appearance of the garage should not be contrasting in color to other house buildings. Although, you might want to isolate it from the general ensemble. Well, originality in the design is also welcome, although this option is not widely used. Still, color harmony in the design of a house with a garage is preferable. Consider the most significant issues of its design.
Finishing the garage outside
Finishing the garage outside is a crucial moment in the design. Therefore, the approach to this work should be appropriate. Consider its most popular types:
- Stitching. The simplest, but in its own way beautiful, method of exterior wall decoration. The molding gives a certain shape to the seams of the masonry walls, both brick and stone. A feature of this option is that you solve two problems at once - the laying of walls and their decoration. But here it must be borne in mind that the work on the alignment should be performed until the solution solidifies. Otherwise, finishing will be difficult.

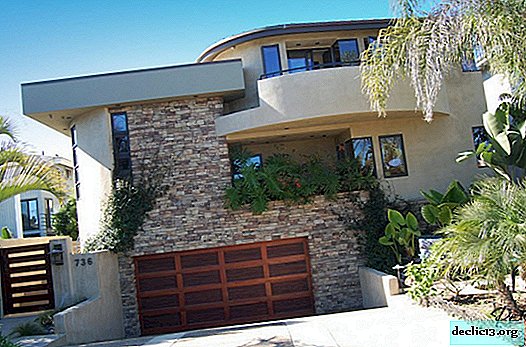
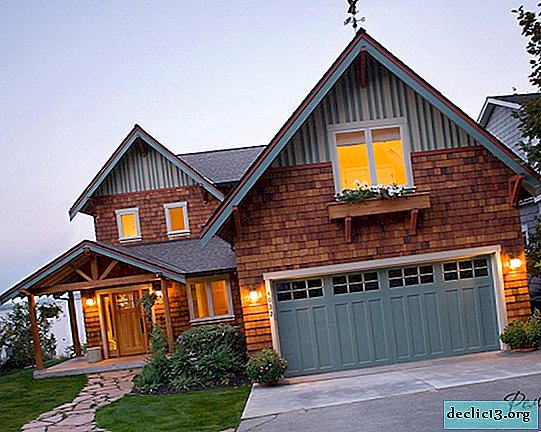
- Plaster is perhaps the oldest type of surface finish, after embroidery, of course. Requires a certain skill. Therefore, it is better to entrust this work to a specialist. The plastered walls of the garage will give it a certain gloss. Naturally, the rest of the buildings should be plastered to comply with the general harmony of the buildings.

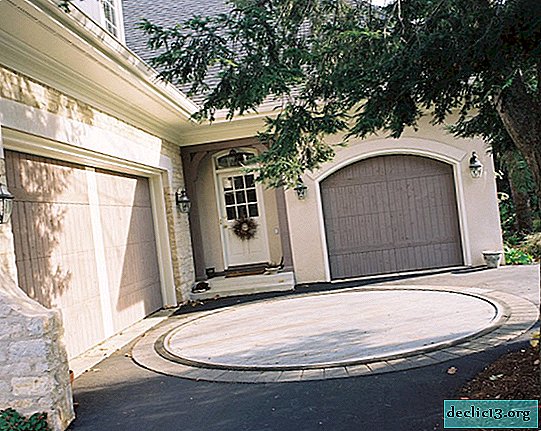
- Siding. As you know, human laziness is the engine of progress. Therefore, today plaster is confidently pressed by siding, which made the work of decorating the walls of the garage less time-consuming and affordable for anyone who knows how to hold a tool in their hands. In addition, the variety of colors of this material will satisfy the request of the most sophisticated motorist. In most cases, thin-walled garage is sheathed with siding, because it becomes possible to insulate the garage by placing a heater under the siding. The main thing is that the exterior design of the garage is in harmony with the rest of the house.
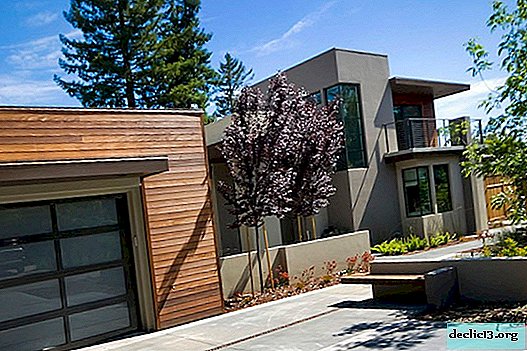
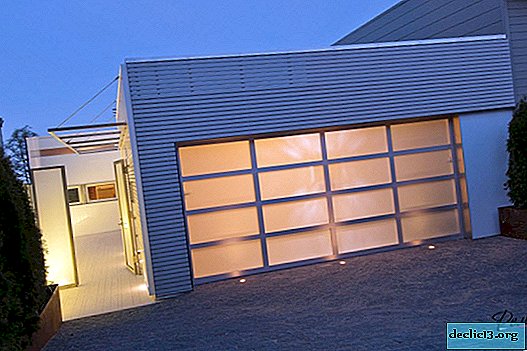
- Comprehensive finish. An original type of wall decoration when several types of cladding are used. For example, masonry, siding and stucco perfectly combine. In this case, let your imagination run free and go for it.
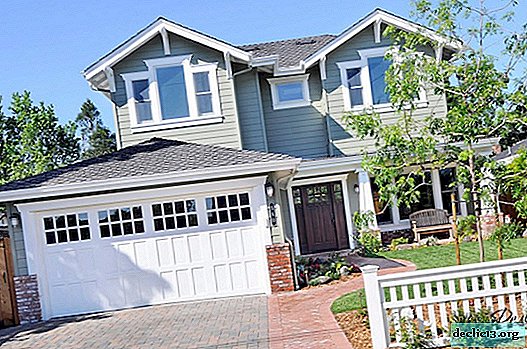
Natural materials. Today, designers again turned to antiquity. This was expressed in the decoration of the walls with a stone plate or tiles in the color of stone or granite. The garage, lined with such material, looks very extravagant. This type of cladding gives it a natural natural character. The service life is not inferior to modern types of finishes. Nature is nature.
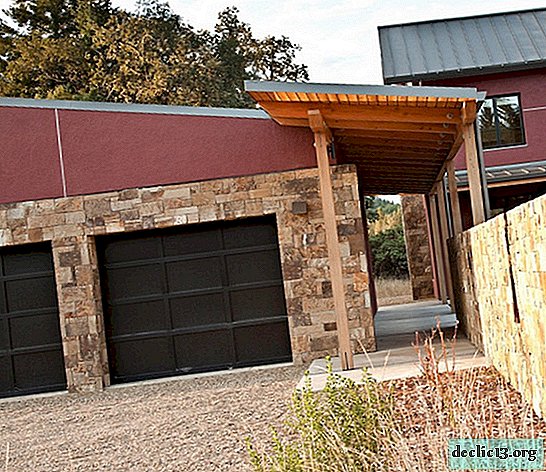
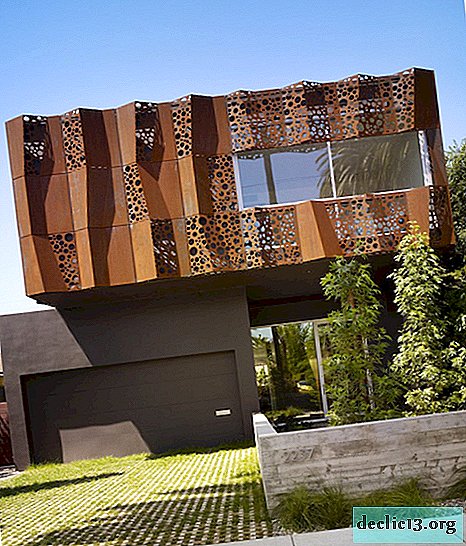
Lighting
Outdoor lighting of a house with a garage requires special attention, because beautiful and proper lighting is a great addition to the overall design. Your creative thought will transform the night landscape around. Correctly delivered lighting will delight you and your neighbors, and in the event of a prolonged feast, it will be a good helper in a safe return home. But when organizing lighting, you should think not only about your safety, but also about the safety of your home and garage. Luminaires should be powerful enough to illuminate your home and garage. For the rest of the courtyard, decorative lighting would be sufficient.
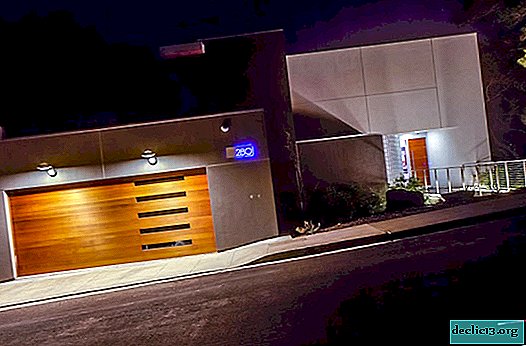
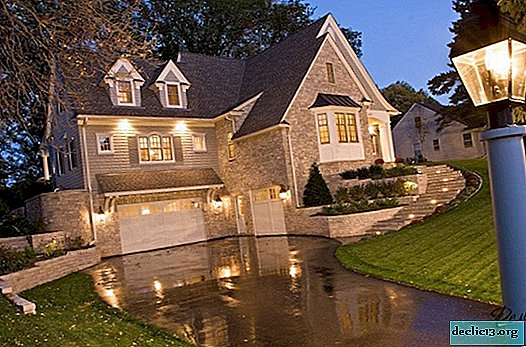
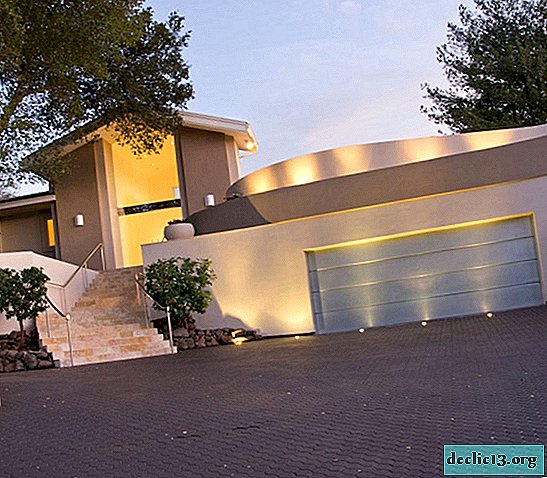
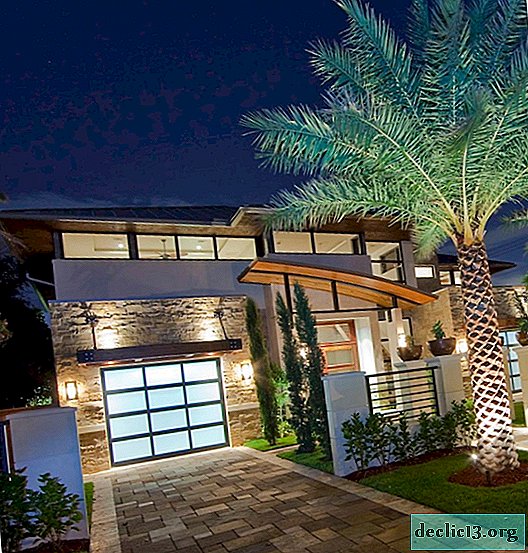
Landscape design
After completion of construction work, you, unexpectedly for yourself, will not feel complete satisfaction from what has been done, although everything will look great. The question is why? Yes, because your house with a garage will not be missed, the so-called landscape design. Beautiful and well-planted vegetation, lawns will be an excellent addition to its design. Do not think that this is a simple matter. It is better to turn to professionals for help and the result will not deceive your hopes. Based on this, we suggest that you simply familiarize yourself with some types of professionally executed landscape design.
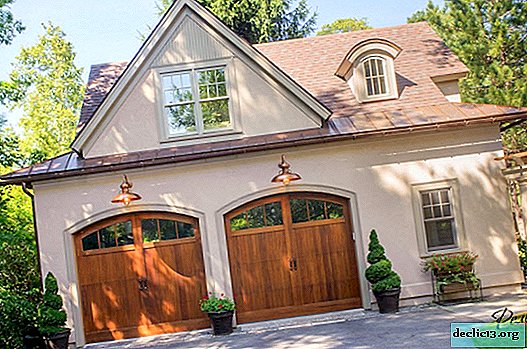
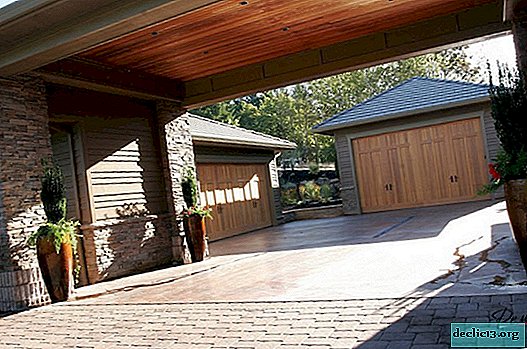
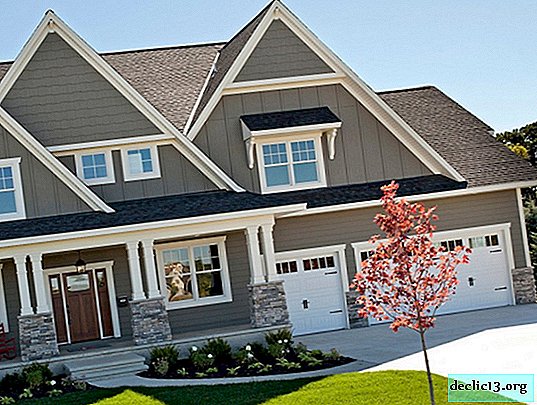
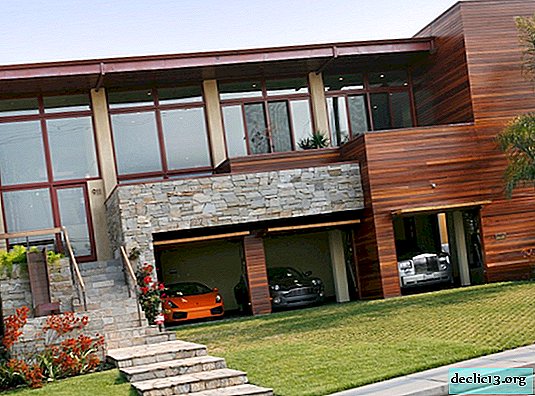
Finally
Importantly, do not forget that today there are a great many home projects with a garage (or with garages), but only you are able to take into account all your desires and views on the present. Therefore, it is better to plan your development yourself, having thought over everything with the family to the smallest detail, and articles like this one will help you. Well, it’s better to entrust the implementation of your project to specialists, because building a house with a garage is not the same as painting a fence. Good luck to you!






